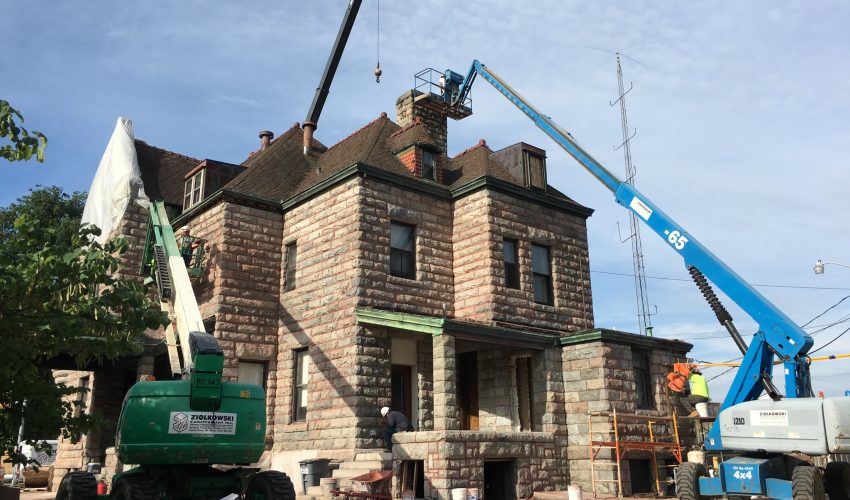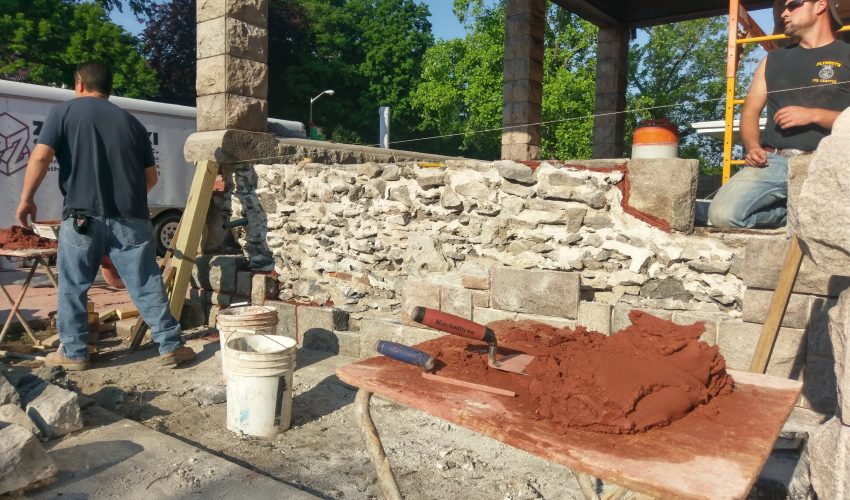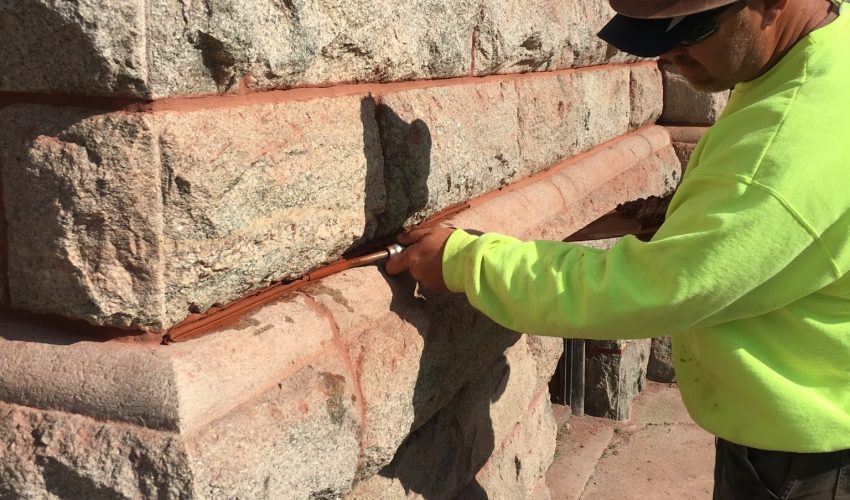NEWS
Indiana Landmarks prepares to transform Kizer House
Over the past three decades, Indiana Landmarks has engaged in serial restoration of buildings in South Bend to house our Northern Regional Office. We’re embarking on the next one in the series, a prominent South Bend landmark at the corner of West Washington and Chapin streets.
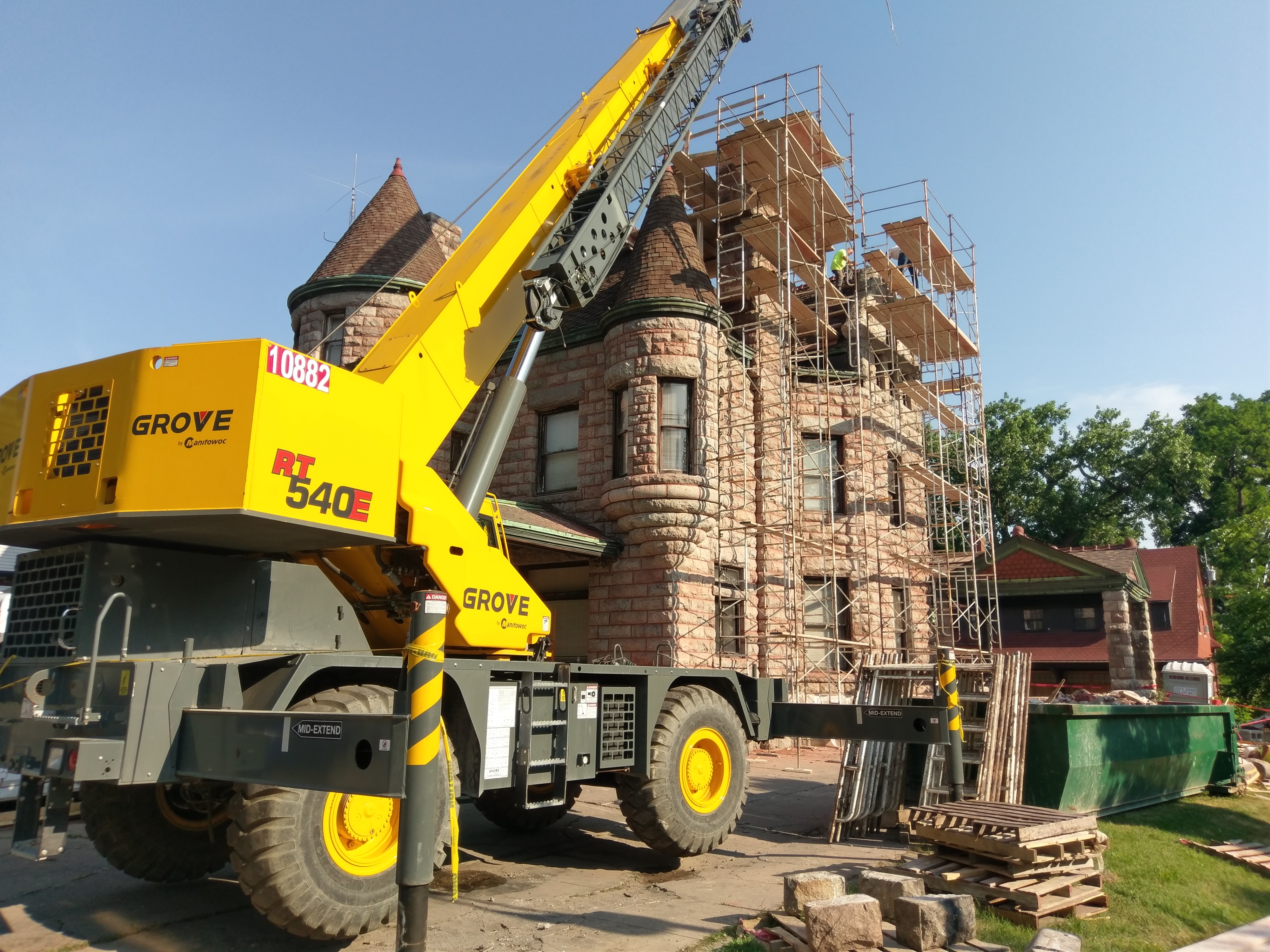
Constructed c.1888, the Kizer House offers more space than we need for our office alone, so we expect to create offices for other nonprofits or businesses in the spacious Romanesque style home often likened to a castle.
William L. Kizer was an investor in real estate, insurance, railroads, timber, and patent medicine. He also was active in the Lincoln Highway Association. He and his partner Jacob Woolverton’s investments helped South Bend grow into an industrial powerhouse during the late nineteenth and early twentieth centuries. (You can read more about the Kizer family here.)
The Kizer House occupies a location in the West Washington National Register District along a cultural corridor that includes The History Museum and its historic Oliver family mansion, the adjacent Studebaker National Museum, the Notre Dame Center for Arts and Culture, and Indiana University Civil Rights Heritage Center. Tippecanoe Place—the National Historic Landmark home of the Studebaker family— is a star on the street, joining other notable nineteenth-century residences and a house designed by Frank Lloyd Wright. The South Bend Museum of Art and nearby Colfax Cultural Center anchor the other end of the street.
Indiana Landmarks envisions the Kizer House as an active site that engages the community in ways our current office in the Remedy Building doesn’t allow, such as on-site workshops, art shows, meetings, and other cultural events.
Our contractor has already begun work on the exterior, including repointing to restore the original deep red mortar color and decorative tooling, discovering the correct color on an exterior wall that had been hidden by an addition. Workers also rebuilt collapsing porches and chimneys. Next we’ll restore the original windows, install a new roof, and repair the copper trim and gutters. We’ll perform the same work on the carriage house.
We’ll add green space to the site by removing the concrete that covers the front and side yards, a change made when the home held at least a dozen apartments. We’ll move our office into the carriage house while we plan the main house renovation and hunt for partners or tenants.
To help fund the first phase of restoration, Indiana Landmarks is selling the Remedy Building, base of our Northern Regional Office since 2002 when we saved it from demolition. We’re asking $425,000 for the building, which features a 1,800-square-foot loft apartment, office space on the first and second floors, and a finished basement currently housing a yoga studio. The site also includes a landscaped off-street parking lot.
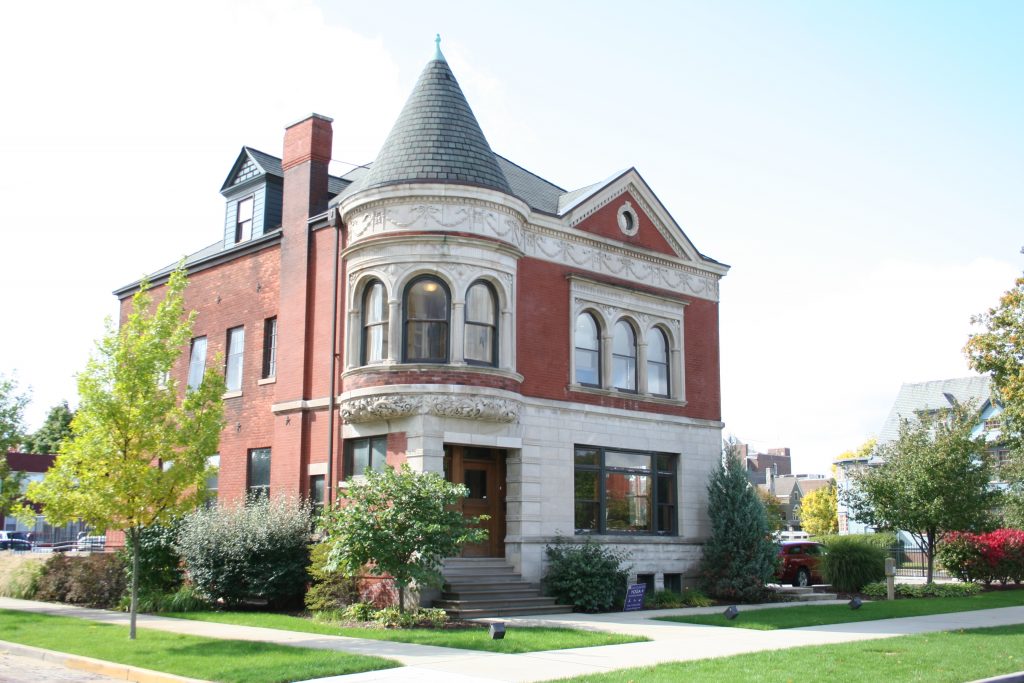
To offset rehab costs, we’ll be selling the Remedy Building, home of our northern office since 2002.
For more information about the Kizer House or Remedy Building, contact Todd Zeiger, tzeiger@indianalandmarks.org, 574-232-4534
Stay up to date on the latest news, stories, and events from Indiana Landmarks, around the state or in your area.

