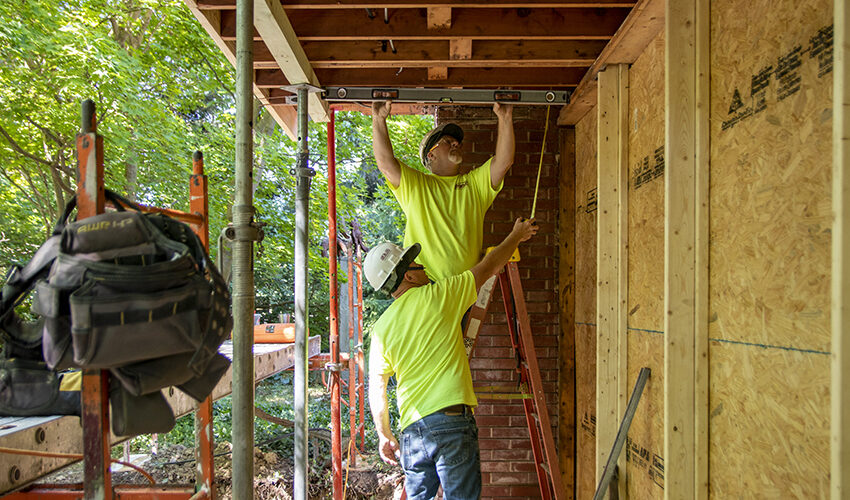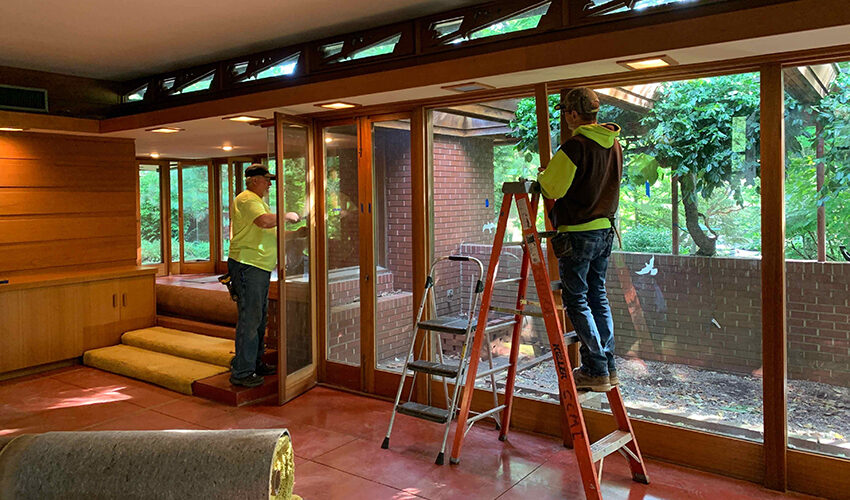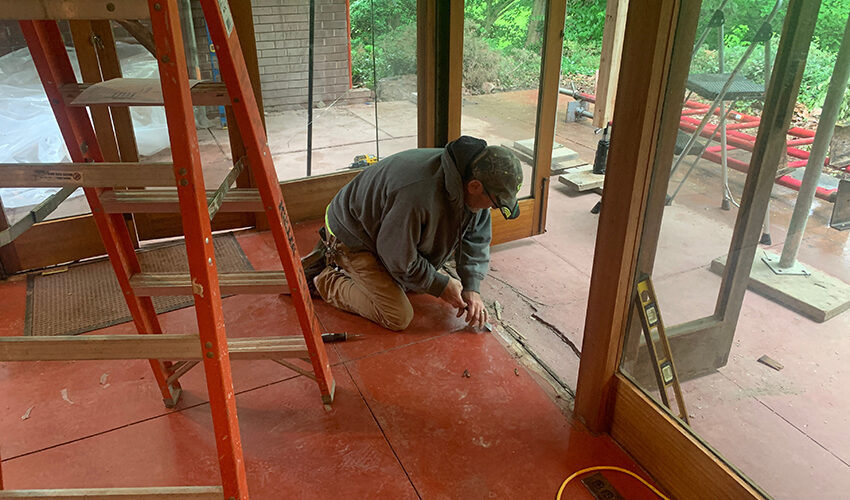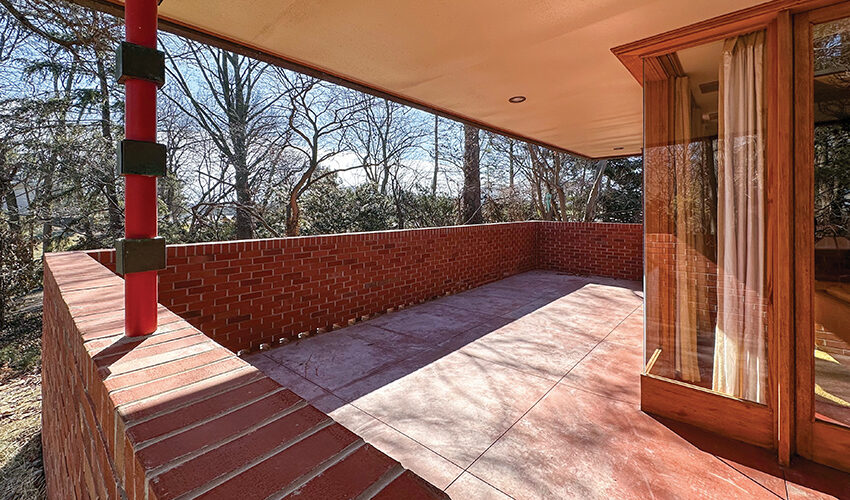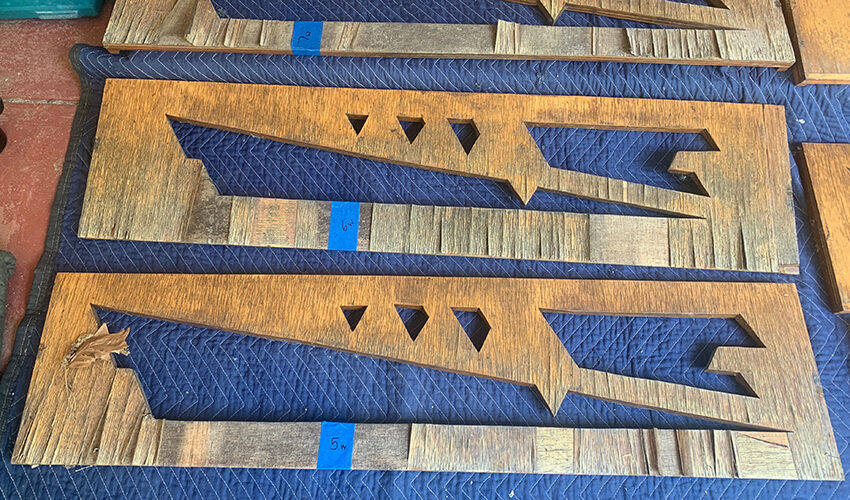NEWS
Wright-Designed Samara Reopens Following Restoration
Usonian standout in West Lafayette poised to resume tours this spring.
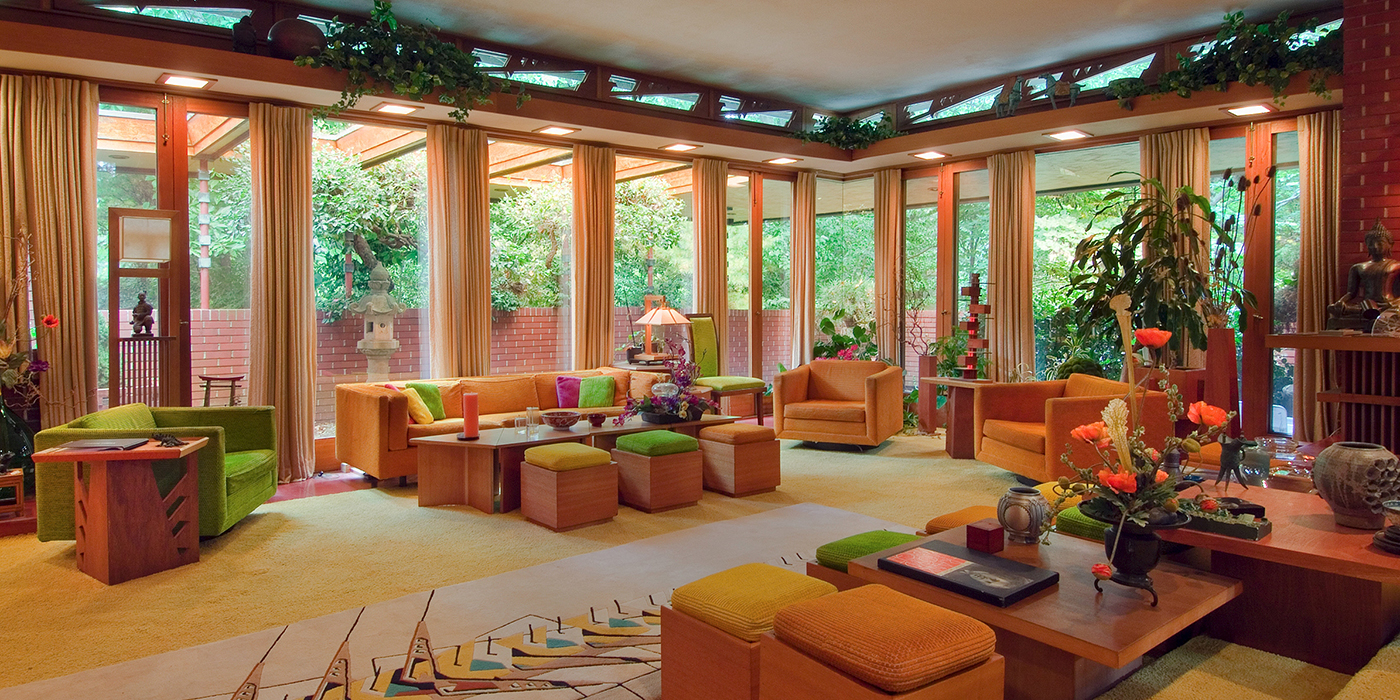
Wright Revival
As America emerged from the Great Depression in the 1930s, architect Frank Lloyd Wright saw an emerging need for well-designed, affordable housing for the middle class. From then until his passing in 1959, Wright designed a uniquely American brand of architecture that he coined as “Usonian,” a shorthand way to say “United States of (North) America.”
“The idea was to create a home that was something the average American of modest means could afford, yet was beautiful and designed for them,” says Barbara Gordon, executive director of the Frank Lloyd Wright Building Conservancy, an organization that seeks to aid preservation of the architect’s surviving works through advocacy, education, and technical services.
All Usonian homes designed by Wright were crafted for specific clients; however, each one shares common design elements such as walls of glass to unite interior and exterior spaces, flat cantilevered roofs that seem to defy gravity, carports instead of garages, centrally located kitchens, and more open floor plans whose shapes were inspired by nature.
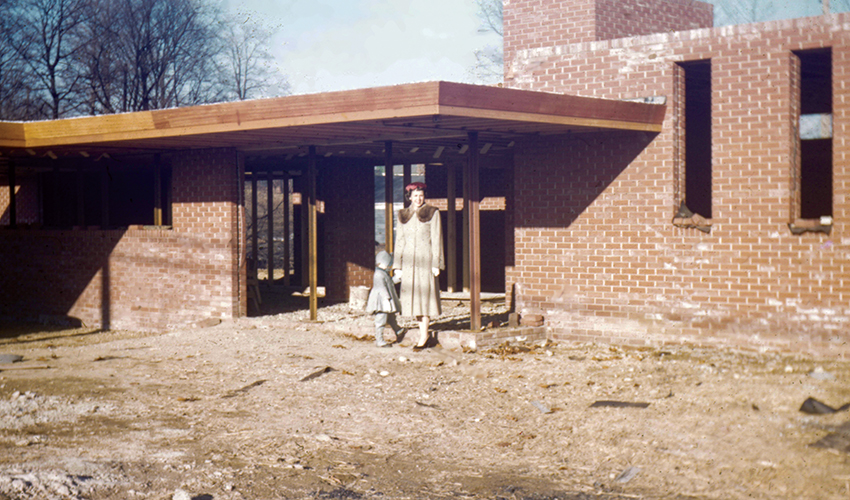
The Christians (Catherine pictured with daughter Linda) incorporated Wright’s designs over the years as their budget allowed. Photo courtesy John E. Christian Memorial Trust.
The John and Catherine Christian House completed in 1956 in West Lafayette represents one of Wright’s most fully realized Usonian designs. When they commissioned Wright to build their dream home, the couple stressed they were on a budget, but they promised to implement every aspect of his design over time as they were able to fund it. The agreement spurred a years-long collaboration to realize Wright’s vision—from interior furnishings to landscaping—and helped the property named Samara earn status as a National Historic Landmark in 2015. Today, the property is co-stewarded by Indiana Landmarks and the John E. Christian Family Memorial Trust.
More than 60 years after its construction, Samara needed repairs to maintain Wright’s design as a learning laboratory for his work well into the next century. Samara is poised to reopen for tours in April following a $2 million, year-long restoration spearheaded by Harboe Architects of Chicago and Indianapolis-based Brandt Construction.
“Because they were built to save money, Usonian designs do minimize spaces to run utilities, so updating those systems can be complicated,” says Gordon. “Because of the organic nature of the design, every decision can
have ramifications in multiple areas.”
Like many homes of its age, Samara faced structural and mechanical challenges that needed attention, including settling in the southeast corner foundation that made wooden doors opening onto the terrace inoperable. The radiant floor system that originally heated the house no longer worked, and water and sun had damaged the wooden fascia. The house’s cantilevered canopy, a common Wright design feature, had to be reinforced in some areas to provide additional support. Finding a wood like the original Philippine mahogany—no longer available as a replacement material—proved challenging. Where copper coping had to be replaced, workers applied a solution developed by the late Dr. Christian to make the patina match the original.
When structural repairs required removal of the concrete terrace, lanai, and front steps, it took much more than a standard sidewalk pour to replace it. Chicago-based Henry Frerk Sons, Inc., consulted on Samara’s concrete, analyzing core samples to figure out how to approximate the smooth surface and deep color Wright called Cherokee Red—a process that involved a multi-pour system. While the top concrete layer was still wet, workers sprinkled a custom color on its surface before hand-troweling it into the concrete, eliminating blisters that could scale away in freezing temperatures.
The project was funded by a $500,000 Save America’s Treasures Grant from the National Park Service, the John E. Christian Family Memorial Trust, Inc., and private donors.
When Samara reopens this spring, it will do so with its first full-time curator at the helm. Nathan Allaire stepped into the curator role in January, succeeding Linda Eales, who retired after 20 years as a volunteer, assistant curator and, most recently, part-time curator at the house. In the expanded role, Allaire will grow Samara’s tours and programming.
Learn more about Samara’s restoration at a program at Indiana Landmarks Center in Indianapolis on March 29, at 6 p.m. Frank Lloyd Wright Building Conservancy Executive Director Barbara Gordon will lead a talk “Frank Lloyd Wright’s Usonian Vision: from Jacobs 1 to Samara and Beyond,” examining the philosophy and restoration challenges surrounding Wright’s Usonian architecture.
This article originally appeared in the March/April 2023 issue of Indiana Preservation, Indiana Landmarks’ bi-monthly member magazine.
Stay up to date on the latest news, stories, and events from Indiana Landmarks, around the state or in your area.

