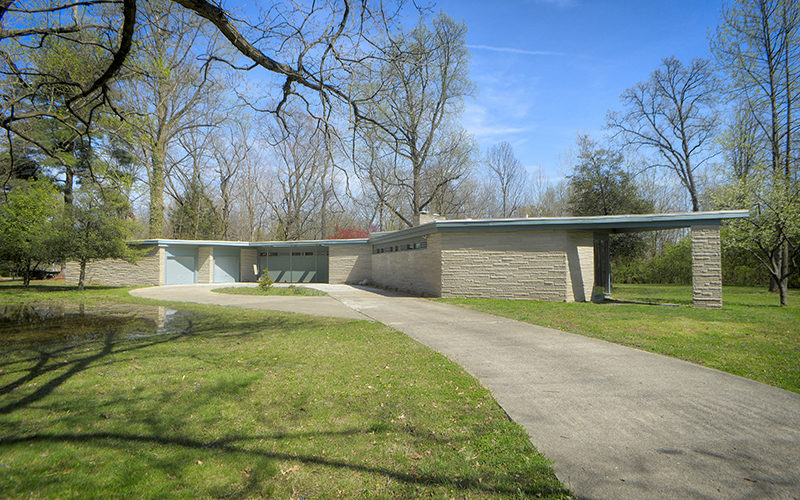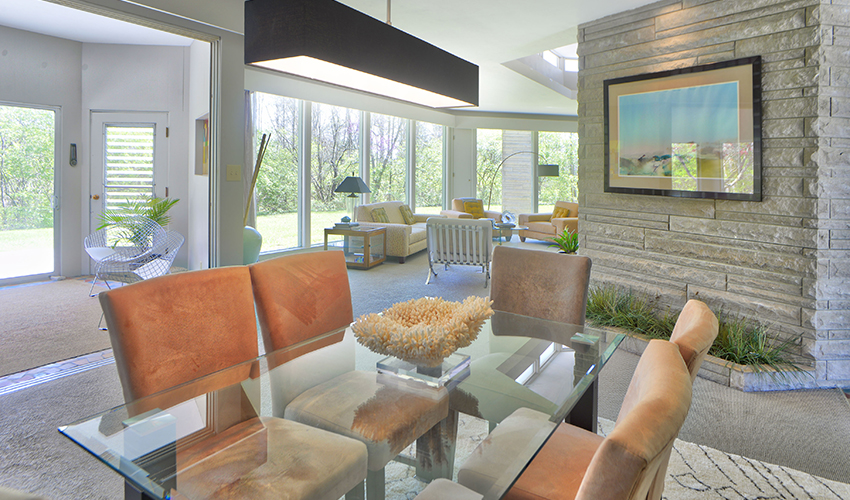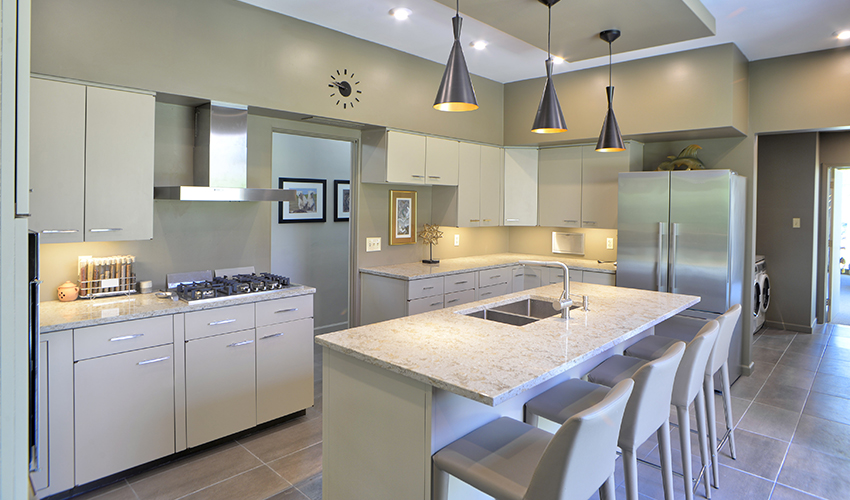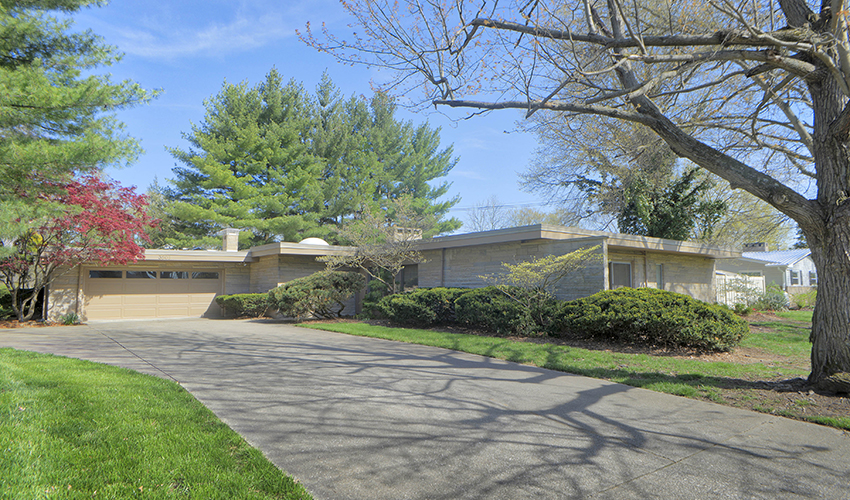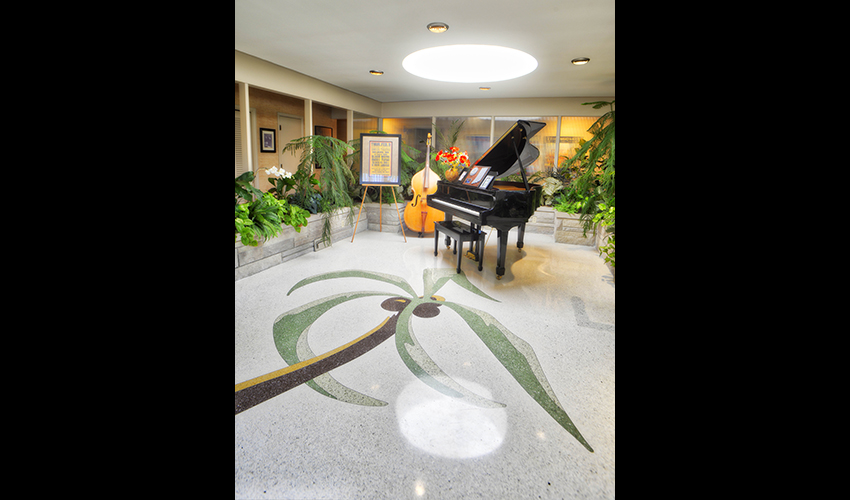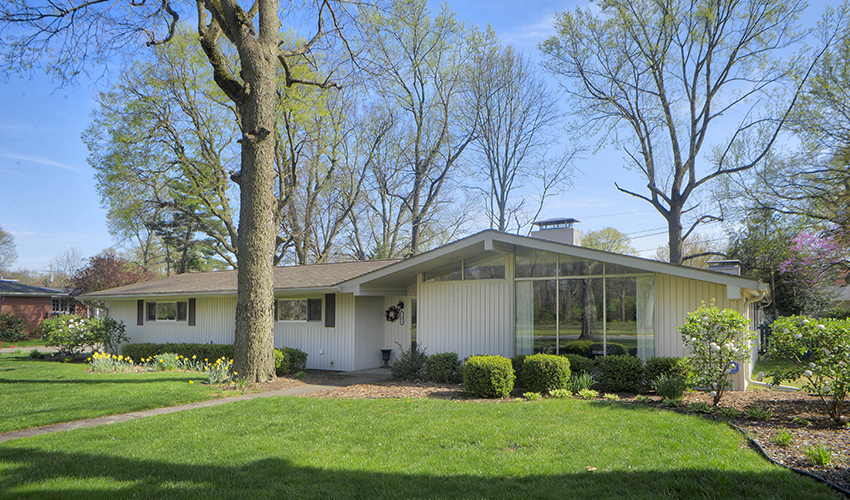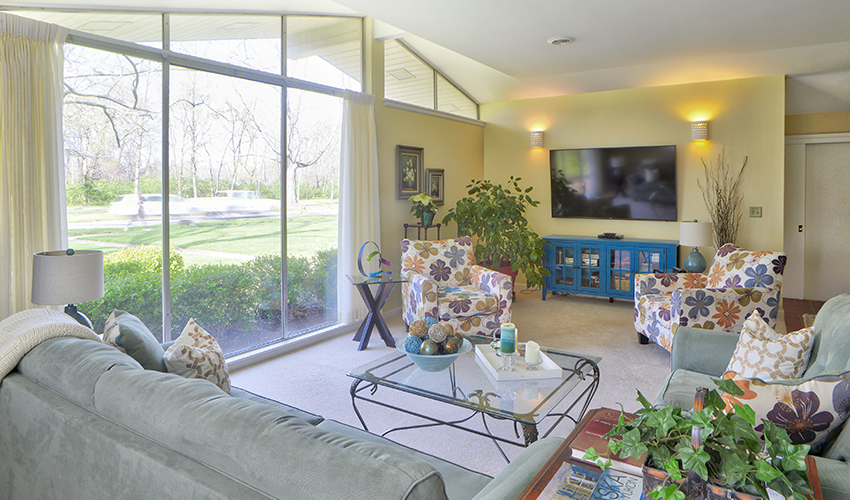NEWS
Mid-Century Modern Tour Heads to Terre Haute
Our popular Back to the Future: A Mid-Century Modern Home Tour returns for its tenth run, Saturday, June 3 in Terre Haute.
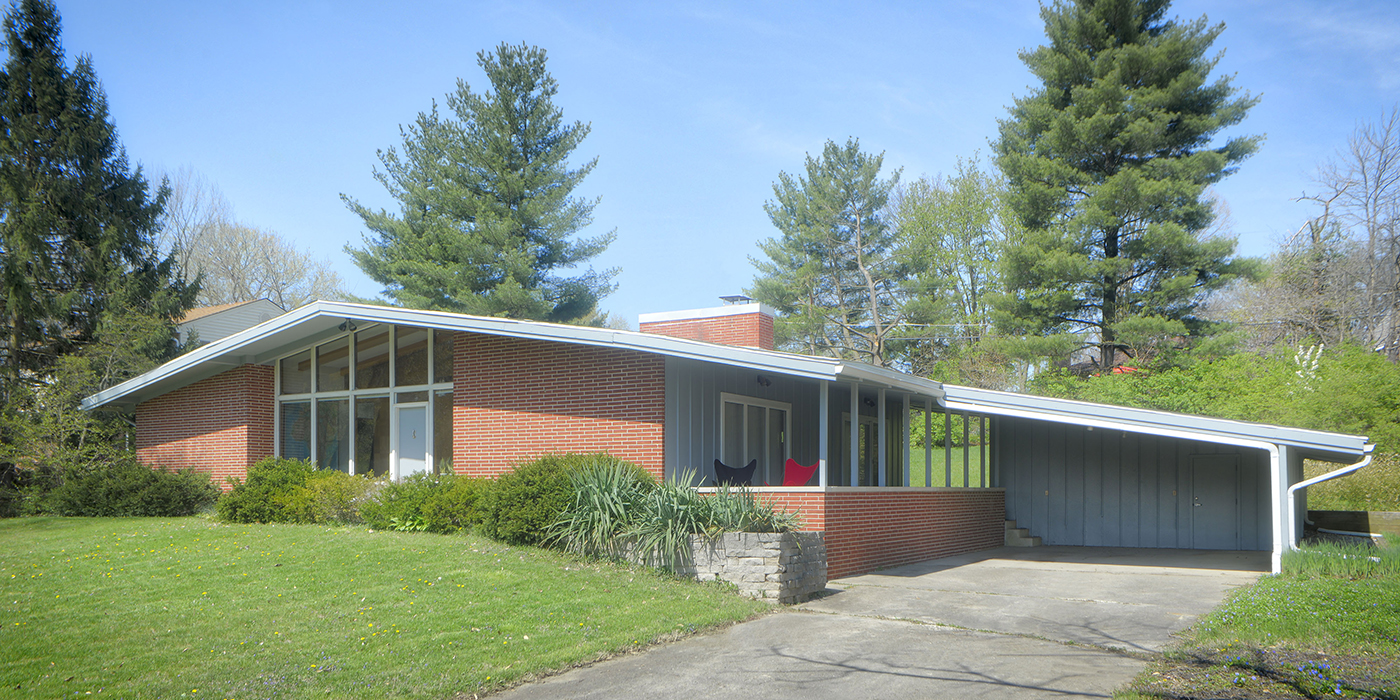
An Era of Innovation
This year’s Back to the Future tour, sponsored by our Indiana Modern affinity group, features five houses from an era that redefined architecture through clean lines and inventive applications of manufactured materials. Each home on the tour has a special history, representing a unique interpretation of Mid-Century Modernism.
The 1957 Eble House is a rare Indiana example by the famed Chicago architectural firm of Keck & Keck. From the street, the house presents a nearly solid façade, relieved only by a ribbon of clerestory windows, while the south-facing rear façade features floor-to-ceiling glass. The roof of the broad, low-slung house juts out in several locations, with triangular cutouts in the projecting areas that produce a constant play of light and shadow throughout the day.
The renowned architects also designed the House of Tomorrow for the 1933 Chicago World’s Fair, transplanted to Beverly Shores shortly after the fair and now in the care of Indiana Landmarks.
Combining features of organic and International style architecture, the Eble House demonstrates the evolution of the Keck brothers’ work over decades. Owner Gail Price retained many of its original architectural features in her restoration.
Juliet Peddle, the first licensed female architect in Indiana, designed a sophisticated Contemporary style stone house with a flat roof and skylights that illuminate the interior. Built in 1960 for Dr. Malachi and Edea Topping, the low-slung house uses landscaping and the common Mid-Century Modern design feature of a nearly solid main façade wall to ensure privacy, given the corner location on the busy Ohio Boulevard, while the side and rear elevations include walls of glass to admit ample natural light. Homeowner Vicki Weger and her late husband Ted Elbert returned to Terre Haute following the couple’s journalistic careers with NBC News, taking up residence in the home she had admired since childhood.
Just down the street, a 1956 one-story home embodies a playful adaptation of the mid-century ranch. Jack R. Wood, a civil engineer, designed and built the house that at the time was “ultra-modern in every detail,” where a brick accent wall with a three-sided fireplace partially separates the living and dining rooms. Owners Richard and Susan Beeson display a collection of stemware on the original built-in shelving in the dining room.
A 1962 Modern style Maloof House on Valley Road in the Woodridge subdivision highlights the power of bold simplicity. A wall of brick and plate glass and a quintessential carport unite beneath a broad gable. The open interior of the home features original kitchen cabinetry, a wood-parquet accent wall, and owner John Gardner’s mix of vintage and contemporary furnishings.
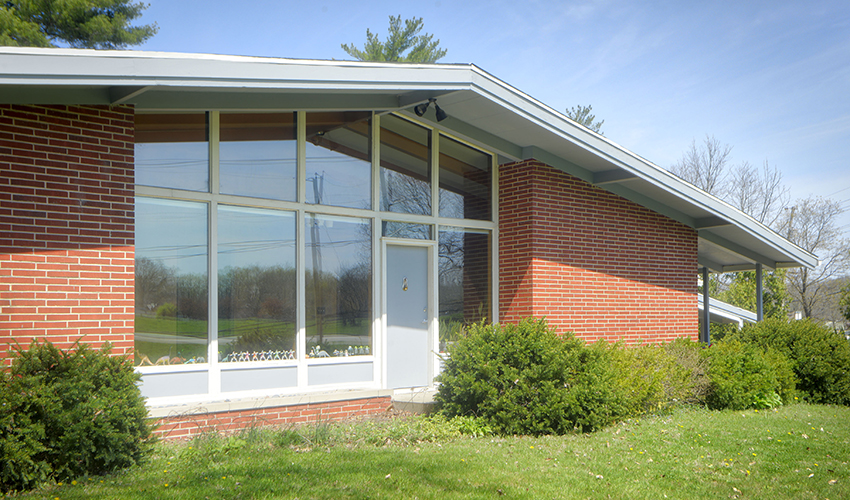
George and Eva Bohland were the first owners of the excellent example of an early custom Ranch house in the Robinwood subdivision. Now owned by Mary Caye Pfister, the 1948 house retains the original limestone exterior finishes and porch canopy and windows. Interior elements include arched doorways, original hardwood, tile floors, and lighting and a full basement with a bar and knotty pine paneling.
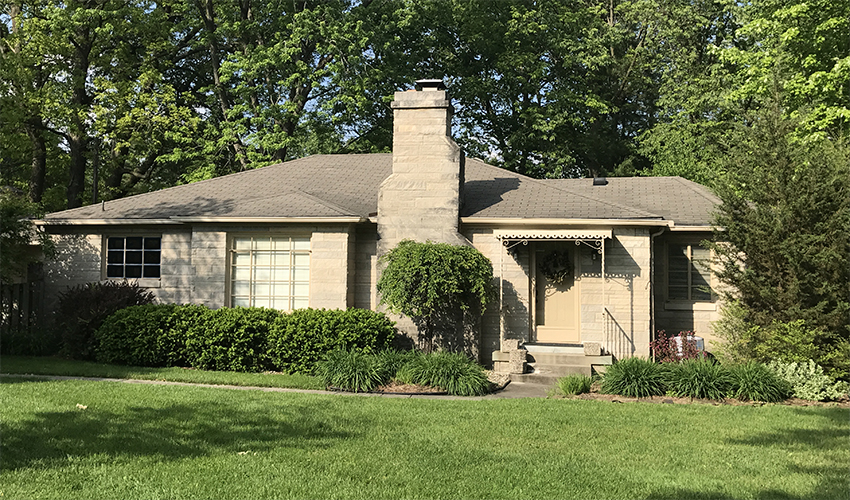
We thank major tour sponsors: Terre Haute Convention & Visitors Bureau, Everhart Studio and Chilluffo Photography. Tickets are available in advance for $15 per person, $20 day-of-tour. Buy tickets online at midcenturytour2017.eventbrite.com, or at the following locations: Indiana Landmarks Center and Form+Function in Indianapolis, and our Western Regional Office at 669 Ohio Street in downtown Terre Haute. For more information, call 317-639-4534 or 800-450-4534.
Stay up to date on the latest news, stories, and events from Indiana Landmarks, around the state or in your area.

