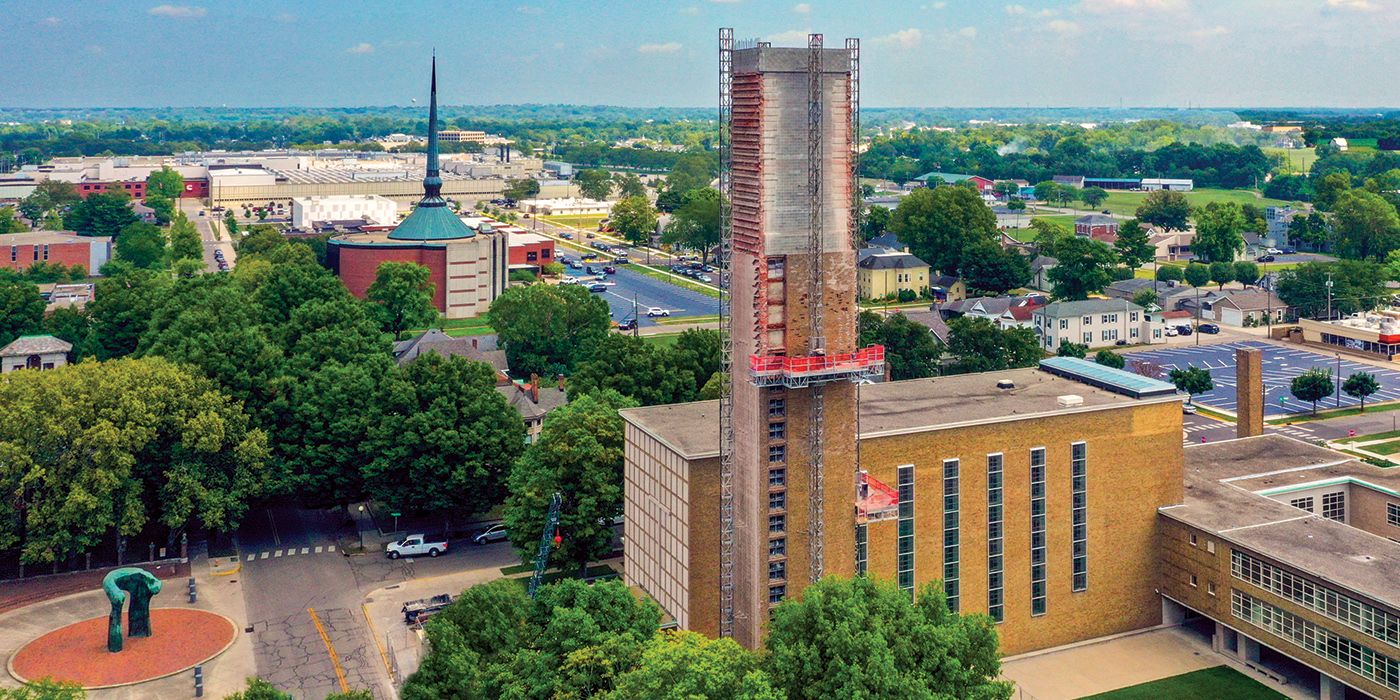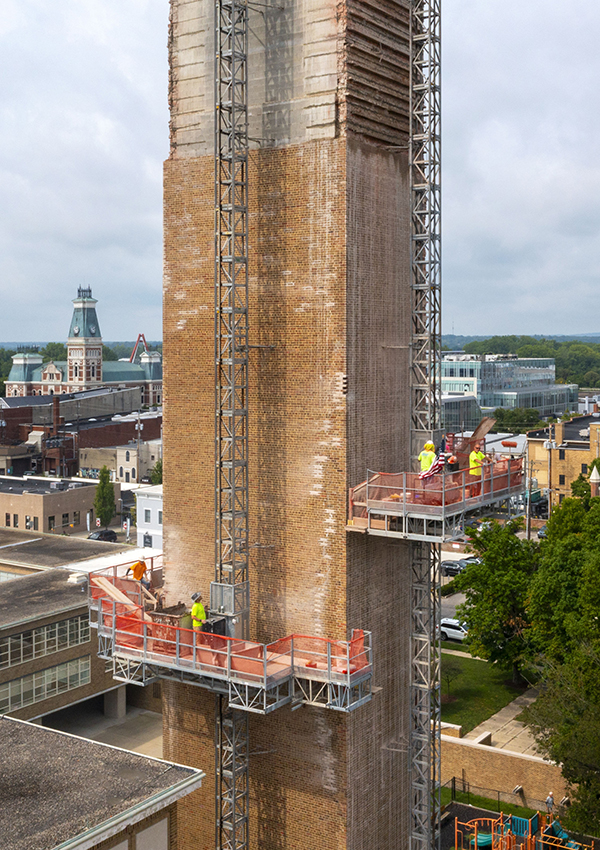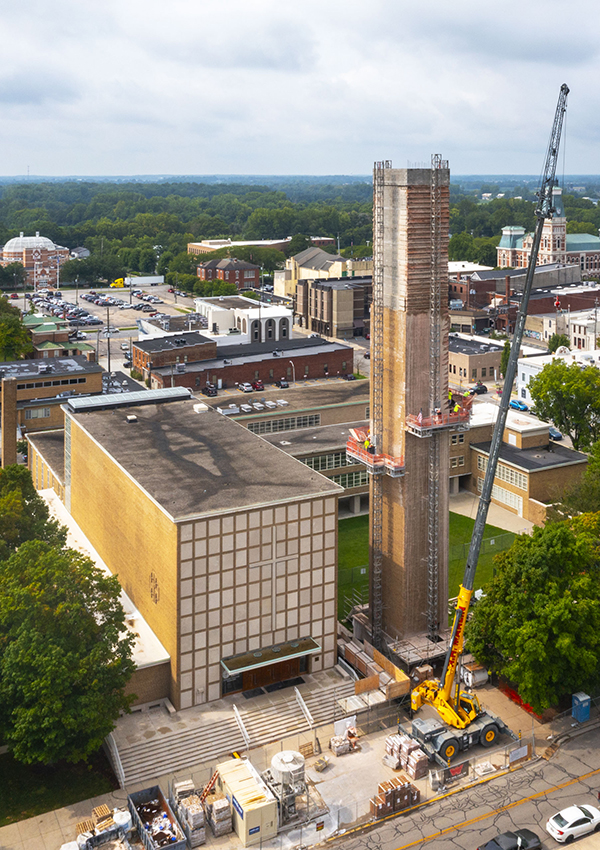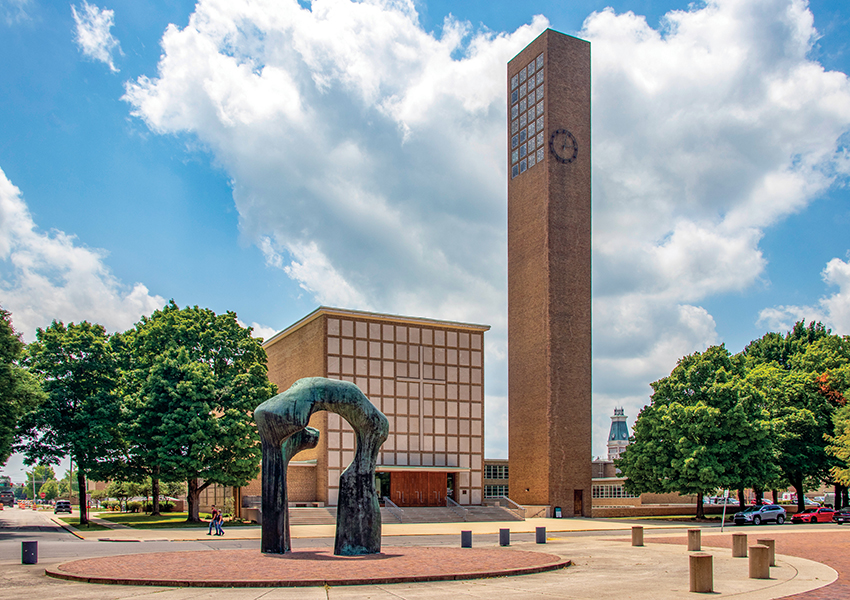NEWS
Securing the Future of a Modernist Icon
Work is wrapping up on a $3.2 million project to address major masonry repairs on the tower of Columbus’s First Christian Church.

Towering Triumph
When it was built in 1942, Columbus’s First Christian Church broke the mold for traditional religious architecture and launched the community’s reputation as a Modernist mecca. Today, the landmark is in the news again, as work wraps up to secure and save the church’s 166-foot clock tower.
Originally built for Tabernacle Church of Christ, the building’s construction involved a team of the twentieth century’s most notable designers, commissioned through the efforts of prominent families who would become the city’s most significant architectural influencers.
As Tabernacle’s congregation outgrew its original church in the 1930s, Nettie Sweeney Miller, the reverend’s daughter and a member of the building committee, traveled to Michigan’s Cranbrook Academy to commission Finnish architect Eliel Saarinen to design a new house of worship. When Saarinen initially resisted designing a religious building—disliking traditional designs that he considered too theatrical—Mrs. Miller changed his mind by assuring him the congregation wanted a different kind of church. “Our town is small and there are all sorts and conditions of men,” she said. “While we should like the church to be beautiful, we do not want the first reaction to be, how much did the church cost? We want the poorest women in town to feel at home there.”
Saarinen delivered, collaborating with his son Eero on a rectangular church that spanned a city block in the center of town. The team’s revolutionary design incorporated a façade of gridded limestone squares, a sunken courtyard, and a free-standing tower with clock. Eliel’s wife Loja, a talented weaver, created a large tapestry, “The Sermon on the Mount,” to hang in the sanctuary. Indianapolis firm Pierre and Wright served as associate architect. Known today as First Christian Church, the National Historic Landmark building continues to serve its original purpose.


By 2016, water infiltration threatened the sanctuary’s skylight, a character-defining feature that many feared would be lost to significant repair costs. The church joined with Landmark Columbus Foundation, the Heritage Fund-Community Foundation of Bartholomew County, and Indiana Landmarks to form Friends of First Christian Church Architecture, a group dedicated to supporting and protecting Saarinen’s standout design. The Friends raised $160,000 to repair the skylight and install a shade system, making the space more versatile.
Though the congregation was already aware of cracks in the church tower from an assessment by local firm Louis Joyner Architect in 2014, the skylight project offered a new vantage point that revealed worsening conditions, prompting more in-depth evaluation by Joyner’s team, Arsee Engineers, and The Engineering Collaborative. “We did more research and found documentation for previous repairs to get an understanding of what had been done,” says Joyner. “It showed this tower had really been moving a lot for a long time.”
Friends of First Christian Church Architecture and the congregation launched a “Save Our Tower” campaign, securing a $500,000 Save America’s Treasures grant from the National Parks Service that kicked off fundraising efforts totaling $3.2 million. Indiana Landmarks helped the group secure a $500,000 challenge grant from the Jeffris Family Foundation and a $250,000 National Fund grant from the National Fund for Sacred Places and provided a $5,000 grant through our Indiana Modern affinity group. The successful campaign allowed to the church to hire the project team that had originally studied the tower, along with RATIO Architects, to evaluate again and begin repairs. F.A. Wilhelm Construction Co. served as general contractor.

(Photo: Evan Hale)
Work got underway last spring to reconstruct the upper third of the tower, including significant masonry repairs. The precast concrete grilles that punctuate the tower—replaced by plastic substitutes in 1976—were recreated in limestone, a more durable material that still resembled the original concrete. A new ventilation system will prevent condensation within the structure, and a new concrete block wall will stabilize the top of the freestanding tower, which has contorted without extra support.
“The tower is critical to the overall design of the building, not only completing the façade of the sanctuary but sending a tall signal out into the community that there’s a church here,” says Richard McCoy, executive director of Landmark Columbus Foundation. “First Christian shows buildings can be a quest for excellence, more than just a place to gather, but the center of a community.”
This article first appeared in the November/December 2023 issue of Indiana Preservation, Indiana Landmarks’ member magazine.
Stay up to date on the latest news, stories, and events from Indiana Landmarks, around the state or in your area.
