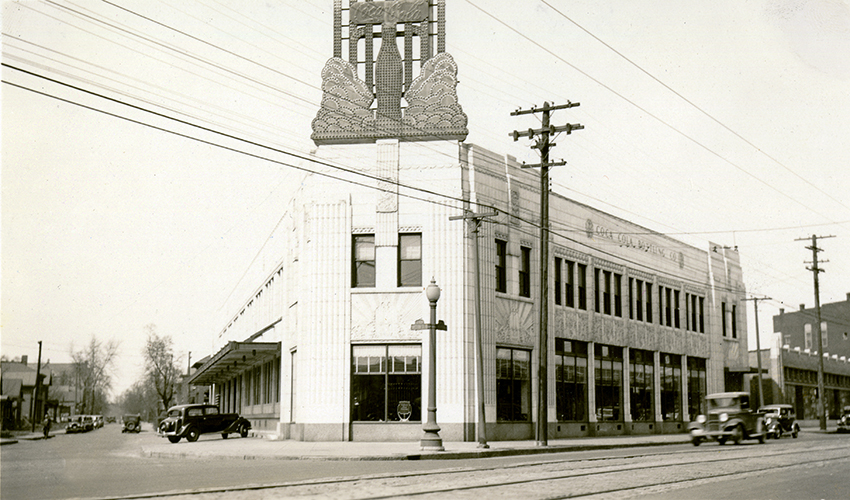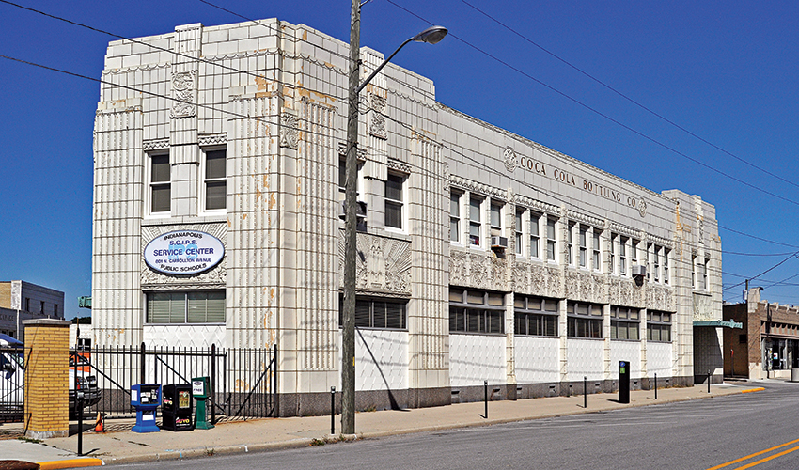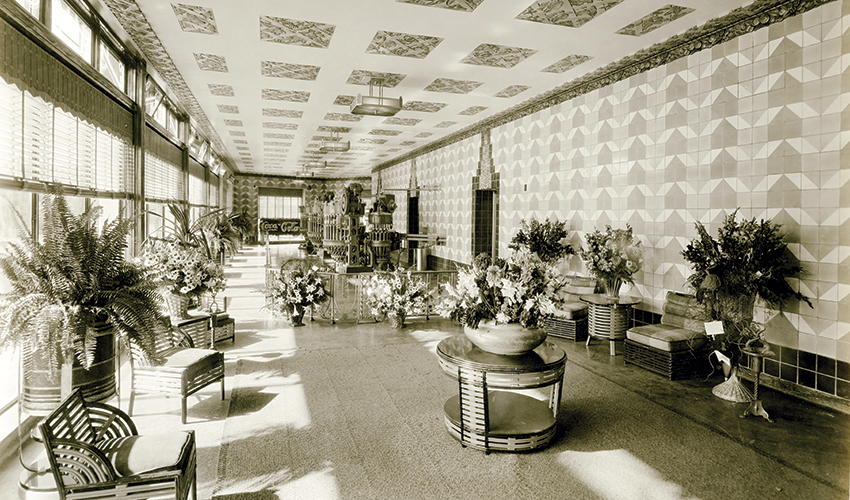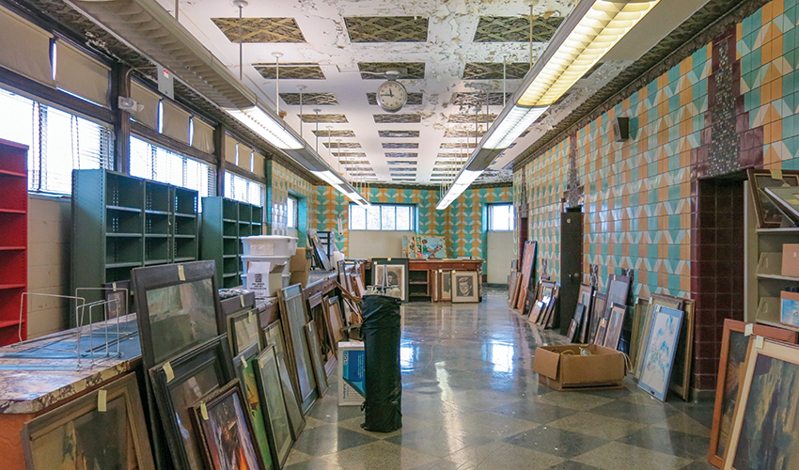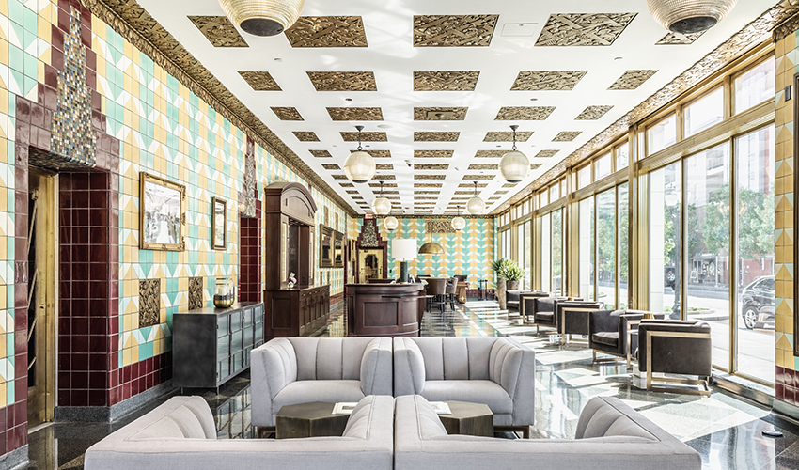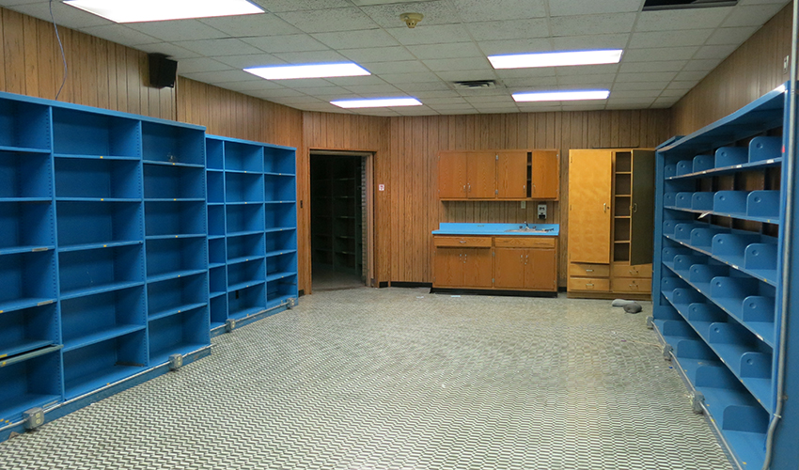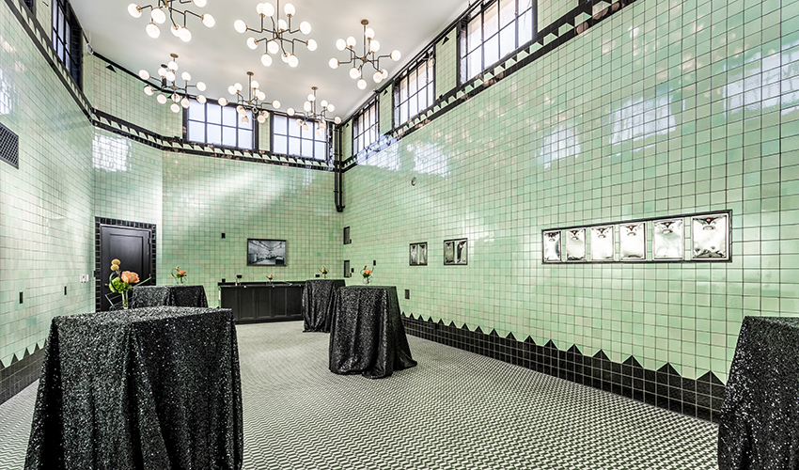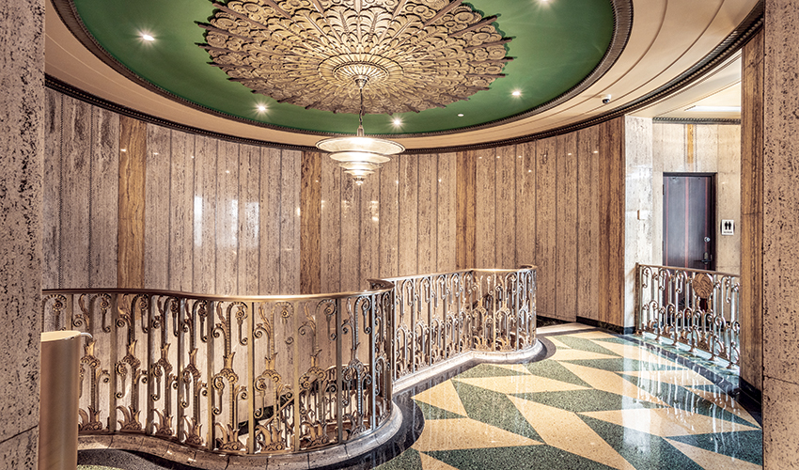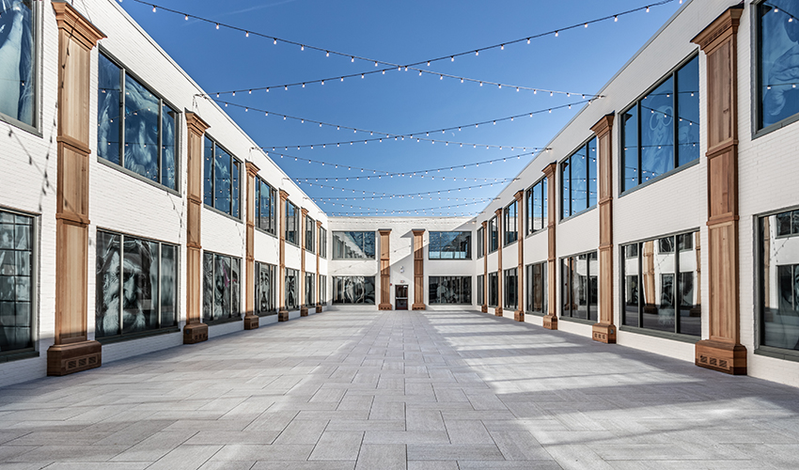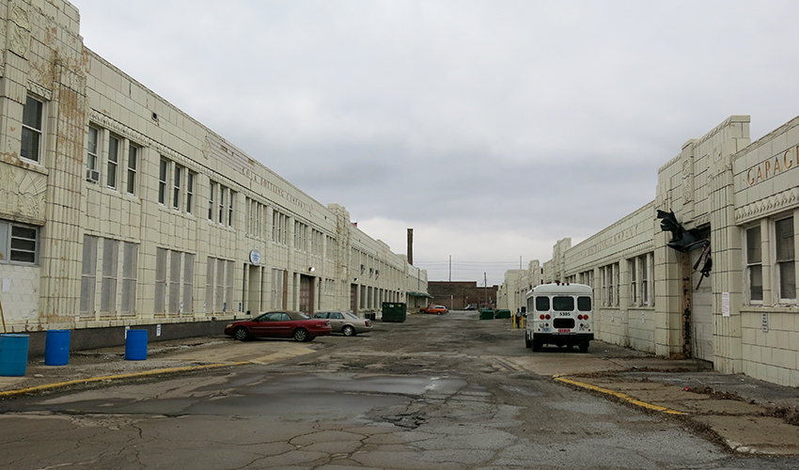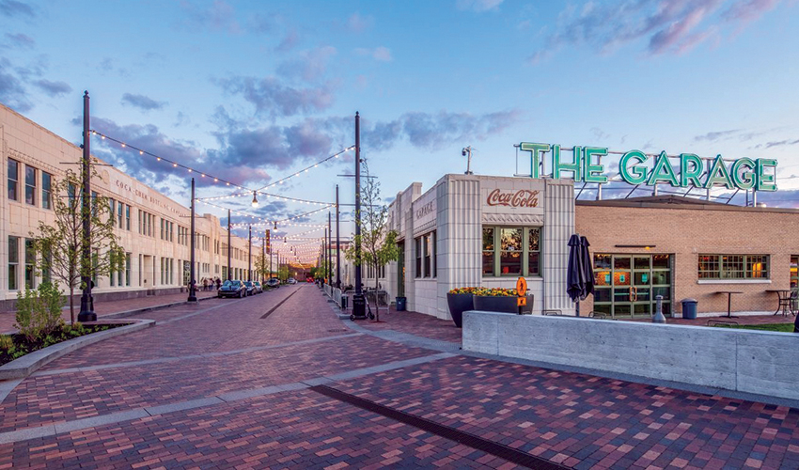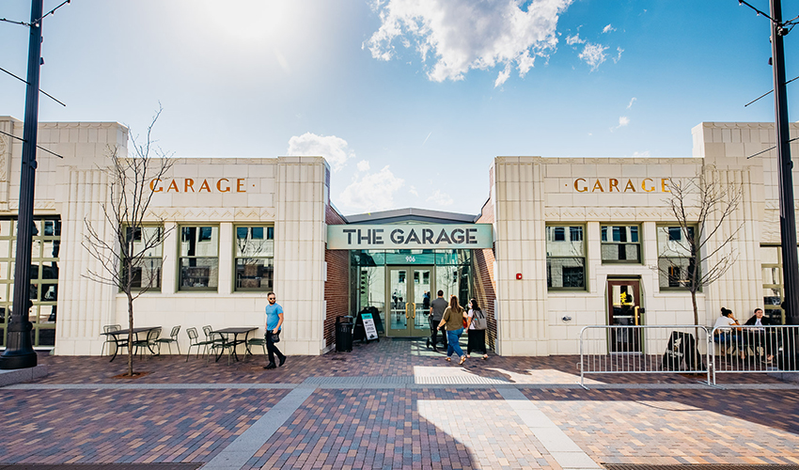NEWS
Bottleworks wins top restoration prize
Hendricks Commercial Properties receives Cook Cup for Outstanding Restoration for its transformation of former Indianapolis bottling plant.

Drink It In
Even in decay, the white terra cotta buildings on the far north end of Indianapolis’s Massachusetts Avenue attracted glances from passersby. Today, the place stops people in their tracks.
Restored and reopened in late 2020, the former Coca-Cola Bottling Plant shines—literally—as the centerpiece of the Bottleworks District, a $300 million, 12-acre culinary, arts, and entertainment hub.
For its transformation of the landmark property, Hendricks Commercial Properties wins Indiana Landmarks’ 2023 Cook Cup for Outstanding Restoration.
Jim and Lee Yuncker opened Indianapolis’s Coca-Cola Bottling Plant in 1931 on a site where they had been bottling ginger ale and other soft drinks since the early 1900s. When the Yunckers began bottling Coca-Cola, they hired the notable Indianapolis architectural firm Rubush & Hunter to design their new plant. The result was an Art Deco showpiece, with a gleaming white terra cotta façade, bronze storefronts, terrazzo flooring, colorful tile walls, and the brand’s ionic script logo in gold-leaf lettering.
Additions in the 1940s and ’50s further expanded the production facility before bottling operations moved out in the ’60s. Indianapolis Public Schools bought the property in 1968 and used it as a support building for buses and storage. In 2016, Hendricks Commercial Properties’ proposal to redevelop the site as a multi-use complex won approval by the City of Indianapolis.
“Everyone working on it had a sense of pride in what they were doing and understood these buildings’ importance to the community,” says Gavin Thomas, Hendricks’ vice president of development. “We were very much interested in doing the right thing and setting the bar high, which was a big driver of the results.”
Though much of the former plant building had been empty for decades, its high-style details remained intact. But many of the elegant materials and features had become grimy and worn; terra cotta was chipped or damaged, and other details showed the effects of time.
ARSEE Engineers and Broady-Campbell Inc. oversaw restoration of every inch of the expansive terra cotta façade, repairing missing, cracked, and spalling pieces. Those beyond repair were recast in new terra cotta to match the original.
In turning the former industrial building into a 139-room boutique hotel, project architect RATIO took pains to respect the building’s historic character. The Indianapolis Historic Preservation Commission, Indiana Division of Historic Preservation and Archaeology, and National Park Service reviewed and approved plans for the project, which used federal Historic Rehabilitation Tax Credits. Shiel Sexton and Hagerman served as contractors for the development.
“It was about really trying to understand the building and working with it instead of against it,” says David Kroll, RATIO’s principal and director of preservation.
The lavishly tiled hotel lobby was originally the filler room, designed to provide public views of the automatic bottle-filling machines. As part of rehabilitation, workers removed concrete blocks from the street-facing windows and replicated the original bronze storefront. A local ceramicist restored the original bold-colored tiling.
In the historic laboratory room, paneling and a drop ceiling were removed to reveal the multi-hued green tile and clerestory windows. “It was like discovering Pompeii, stuck in time,” adds Thomas.
Historic architectural plans and photos provided references for historic details. Today, historic photos line the hotel hallways alongside modern images, including portraits of workers who were part of the building’s restoration.
“People contact us to tell us how their grandfather worked here, and you realize the long, rich history of this site,” says Thomas. “This is a great second, maybe even third or fourth chapter for this building.”
To create more guest rooms, the team created a sensitive third-floor addition and removed part of the roof to create an open-air courtyard ringed by rooms on the second and third floors.
Wisconsin-based architecture and design firm EUA oversaw conversion of two historic garages into a food and retail hall, connecting the buildings with a central atrium over the historic alleyway. The development also reopened Carrollton Avenue between the hotel and food hall, creating a new urban, public streetscape designed by RATIO.
Despite opening during a pandemic, the Bottleworks Hotel and district has thrived, attracting visitors from around the world. Development continues on the remainder of the property, with plans for additional parking, retail, offices, and housing that will reconnect the site to the surrounding vibrant historic neighborhoods.
“I think the results speak for themselves,” says Thomas. “This shows what can be done and hopefully sets a tone for future projects to aspire to. I think it’s a fantastic outcome.”
This article first appeared in the July/August 2023 issue of Indiana Preservation, Indiana Landmarks’ member magazine.
Stay up to date on the latest news, stories, and events from Indiana Landmarks, around the state or in your area.

