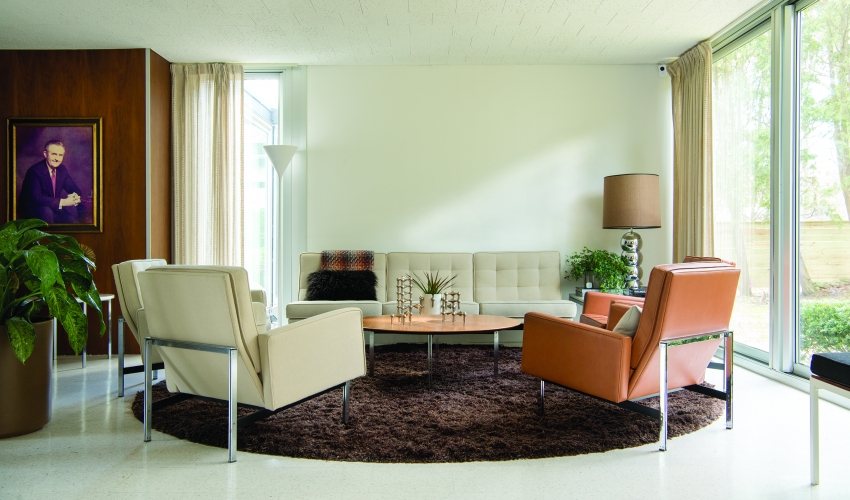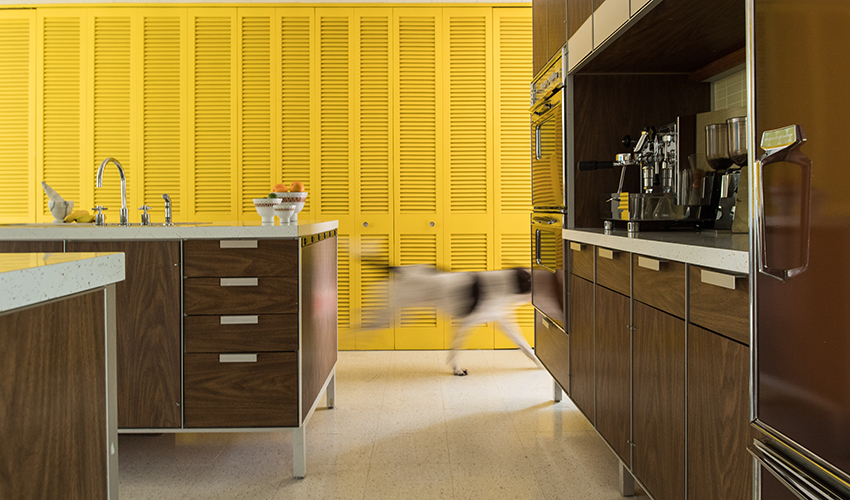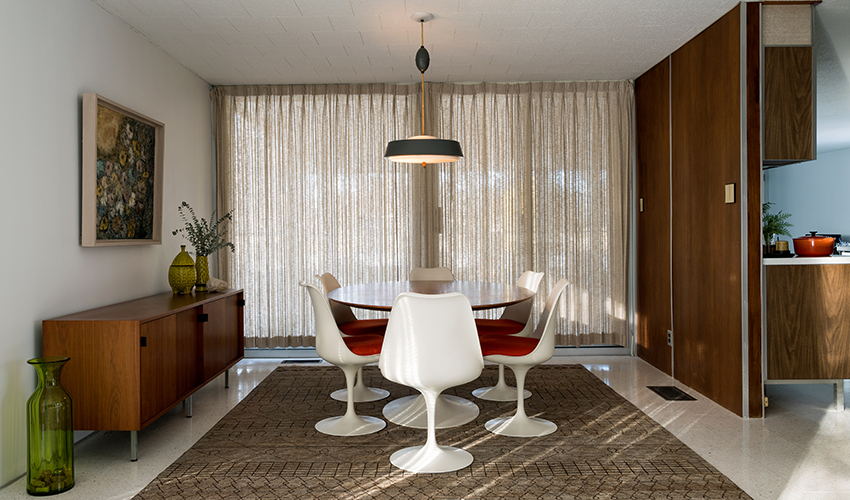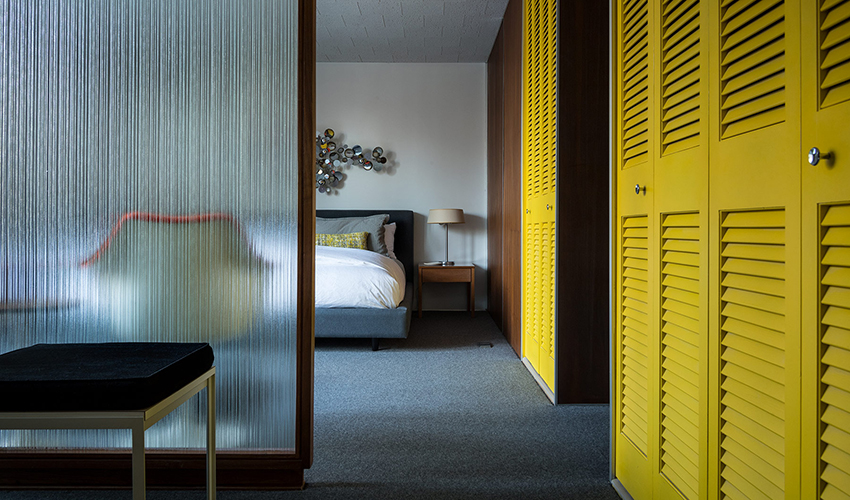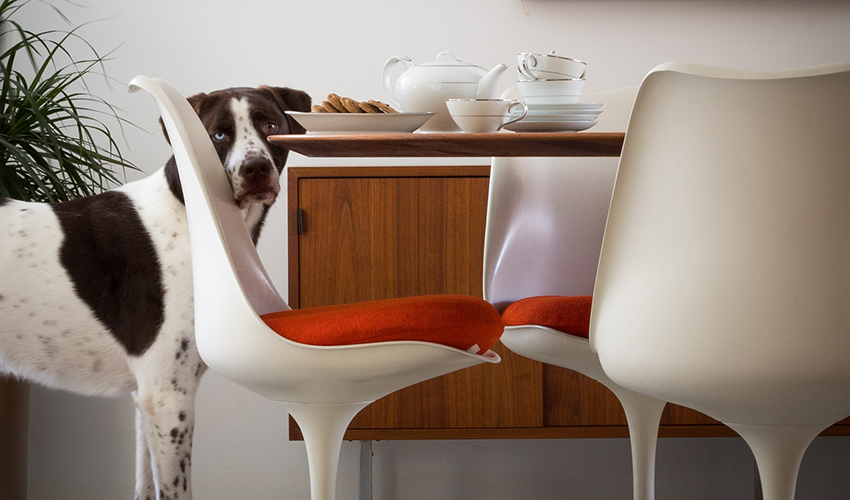NEWS
A Modernist Treasure in Michigan City
Mid-Century Modern lovers dream about finding a place like the on Karen Valentine and Bob Coscarelli snagged in Michigan City.
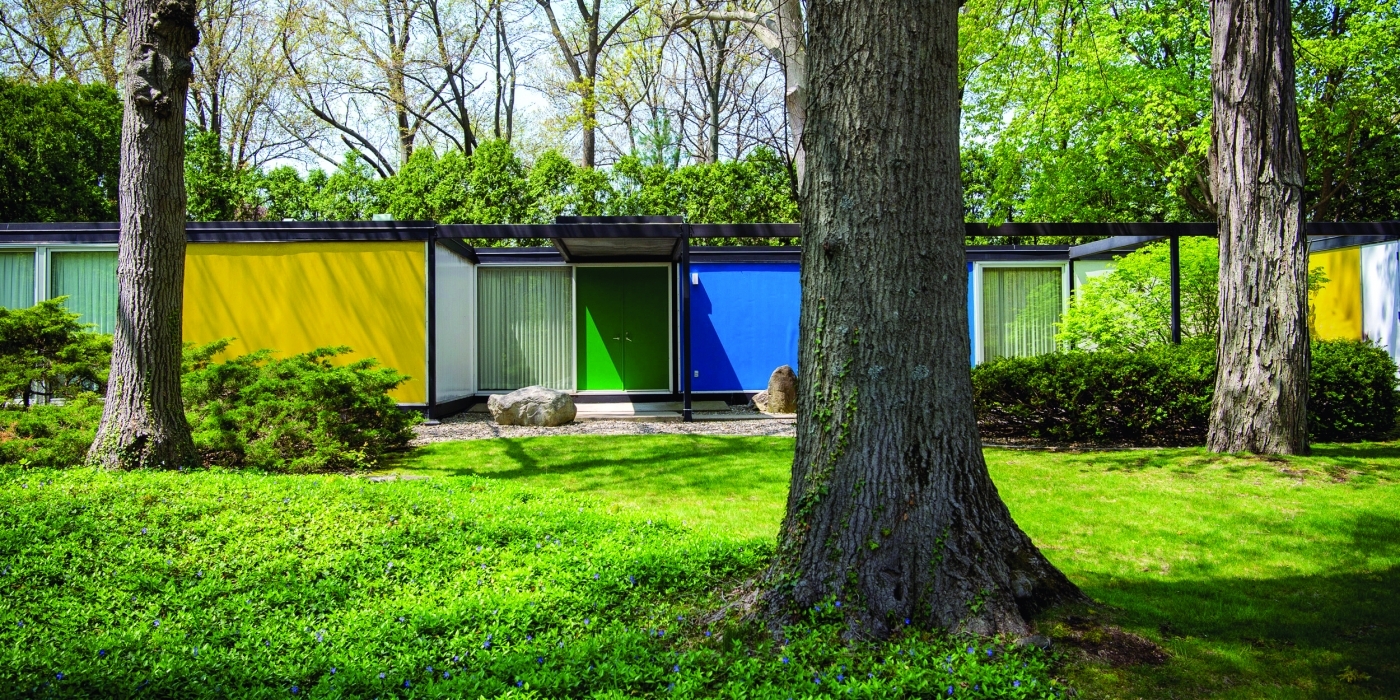
Pre-Fabulous
For those passionate about Mid-Century Modern design, Bob Coscarelli and Karen Valentine’s home-buying experience sounds like something out of a dream. The Chicago couple had been looking for a getaway outside the city when a Michigan City realtor alerted them to a Modernist property on the market: a long, flat-roofed prefabricated house with a black steel frame bracketing white, blue and yellow aluminum panels, walls of glass, and green doors. The property held a to-die-for bonus: an all-original interior including mint-condition ‘60s-era Knoll furniture that was also for sale.
“The minute we saw it online, we put in an offer without looking at it in person,” says Karen. “I knew it was such a unique-looking house that it would move pretty fast. When we discovered it had all the original furniture in it, we made an offer for that too.”
She wasn’t wrong. Days after they put the house under contract, real estate website Curbed featured the home, and the phone calls rolled in, with inquiries from prospective buyers as far away as Kenya and Australia. Bob and Karen had already locked down the property they lovingly refer to as the Frost House in honor of Dr. Robert and Amelia Frost, the original and only previous owners. After two failed attempts to build a modern design, Bob and Karen had found the house of their dreams. “This was essentially the house we were trying to build already made, and it was better than what we could have come up with,” says Karen.
Now, they’re becoming experts on the home’s history and reaching out to owners of similar homes around the county. In the 1960s, Alside Homes Corporation, based in Akron, Ohio, began marketing an affordable “instant house,” a patented prefabricated model that could go from truck to complete assembly, down to the finishes and appliances, within 48 hours. Designed for the company by architect Emil Tessin, the boxy house shows an International-style influence, with a Mondrian touch. Furniture maker Paul McCobb designed the kitchens and built-ins, in collaboration with Knoll Inc., incorporating screens of textured glass to separate living spaces throughout the home.
Alside Homes built the Michigan City house as a model to showcase the design in the community, complete with furniture staged throughout the home. Dr. Frost negotiated to buy the house, furniture and all. The Frost family moved to the completely furnished house in 1964. “The home embodies the true mid-century ethos of merging outdoor and indoor spaces,” says Karen. “It’s a really lovely way to live.”
According to Bob and Karen’s research, Alside’s prefabricated houses didn’t reach mass production, and Tessin’s design appears to have been manufactured for less than a year. Karen estimates that up to 200 homes might exist around the country. So far, she’s found 30, including a model next door constructed for friends of the Frost family. Using vintage advertisements for Alside show models, Karen checks streetview images online to see if the homes still exist, then mails postcards to the address asking the owners what they know about their house. The correspondence has generated questions about history and home repair, with the owners of a similar model in New York using photos of the Frost House to guide them as they restore their property and fabricate the glass room dividers.
Fortunately for Karen and Bob, the Frost House needed very little renovation. They repaired the flat roof and replaced the worn out shag carpeting with terrazzo floors. They took inspiration from the glass room dividers in constructing a fence around the back yard and newly installed pool. Made of a polycarbonate material and framed in black metal, the “glass fence” mimics the home’s design. A former travel blogger, Karen documents her research and discoveries on a blog she started about their house, thefrosthouse.com, which also features compelling images of the property taken by Bob, a commercial photographer.
Bob and Karen will host Lake Michigan Mod, a cocktail reception and members-only tour at the Frost House on August 18.The event includes a few other properties in nearby Long Beach, including the 1931 town hall and 1927 elementary school designed by John Lloyd Wright, son of the famous Frank. The tour and reception costs $30 for Indiana Modern affinity group members, $35 for Indiana Landmarks members. We expect a sell-out for this tour, so buy your ticket right away online or by calling 317-639-4534.
Stay up to date on the latest news, stories, and events from Indiana Landmarks, around the state or in your area.

