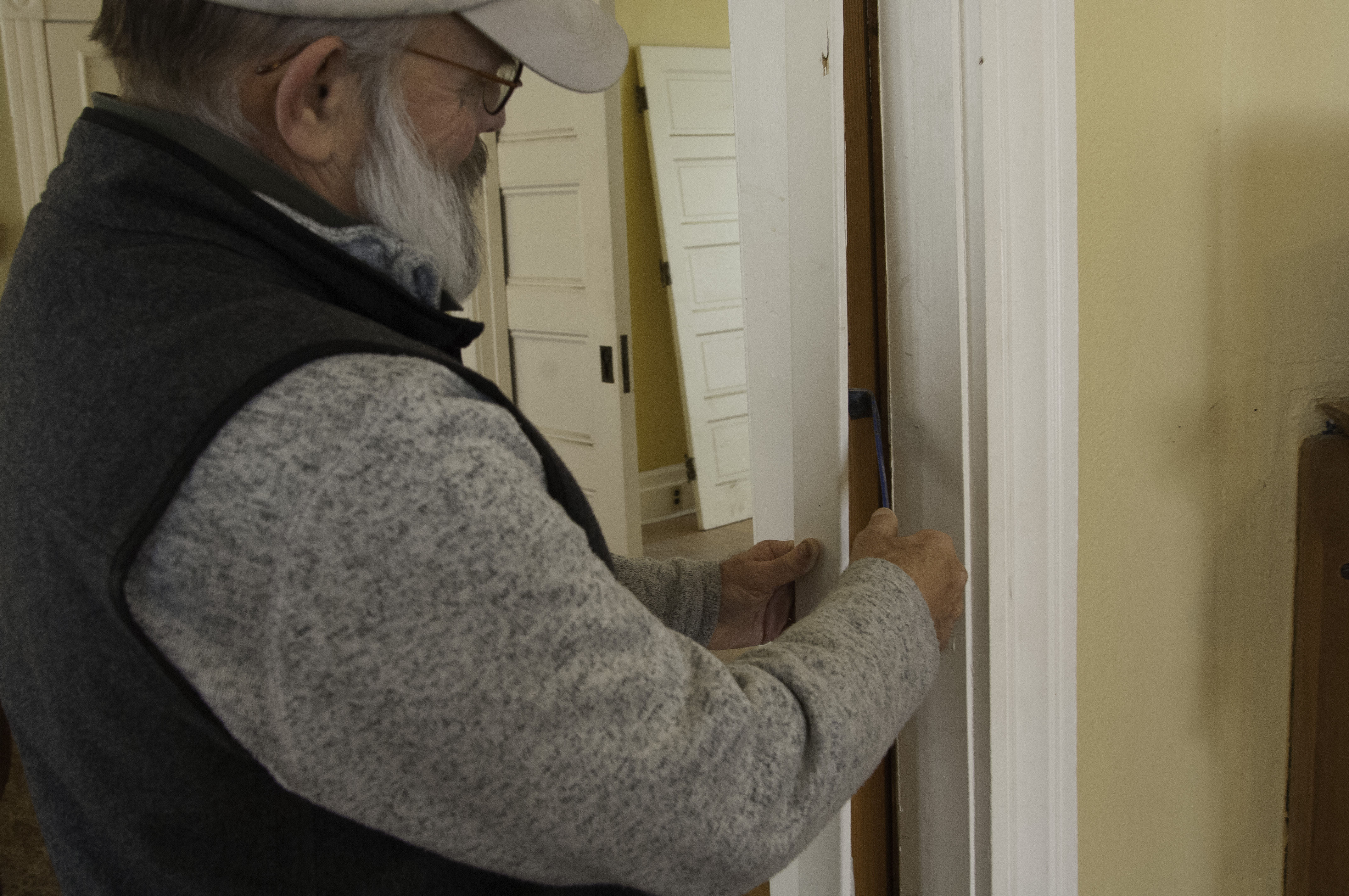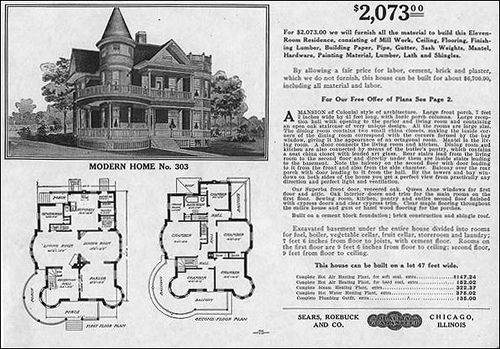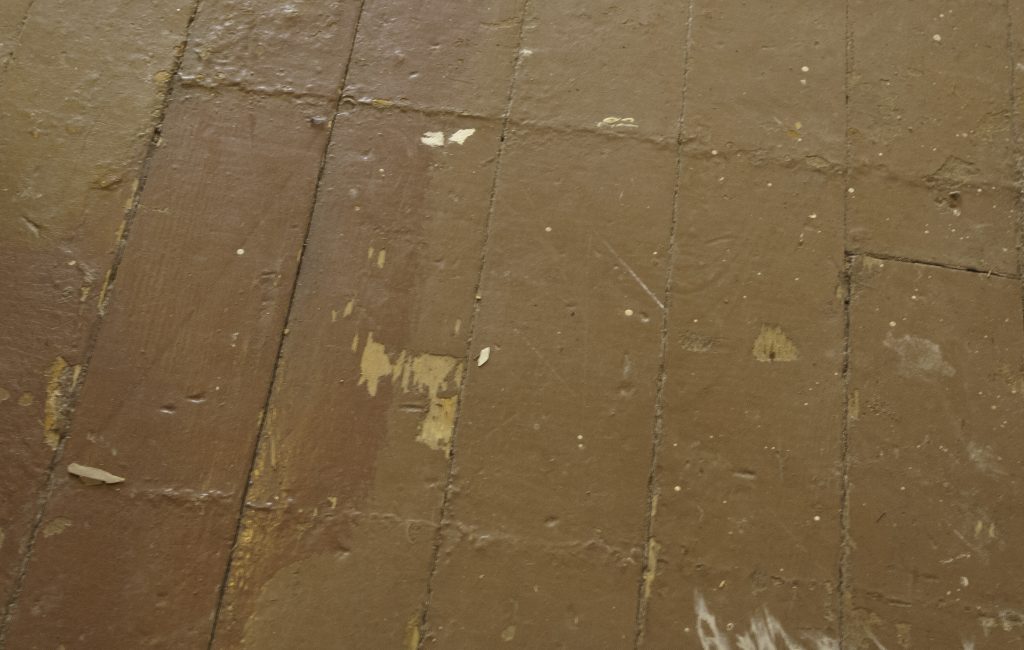NEWS
Home Renovation: Uncovering the History of Your Old Home
Understanding the original construction and later changes to your vintage home is a crucial first step when planning any major renovation.

Each owner leaves fingerprints, small and large changes they made while living in the home. Some of those changes add to the character of the home even if they aren’t original. Other changes were made cheaply or detract from the vintage charm.
Removing those changes can help bring back original character. Through some research and attention to details, your renovation plan can bring back the best of the original character; remove distracting changes while incorporating modern living preferences.
There are many sources to possibly inform your renovation plan. The neighborhood can be a resource by looking at houses of a similar era and comparing their layout and details to your own. Neighbors who have completed renovations could offer clues as to how your house may have changed.
Home tours can be an excellent source for figuring out period details. The house that Indiana Landmarks rehabbed on Chapin Street has two other identical homes in South Bend, each built by Smogor Lumber using the same plan. By comparing the floor plans of these houses, we were able to uncover changes and develop a renovation plan.
Reproduction pattern books or mail order catalogues are another source. Dover Publications, http://www.doverpublications.com, has an extensive collection of reproduction pattern books from many different architectural periods. These books can provide clues to popular floor plans, finishes and fixtures.

Other sources include the catalogues from Sears Roebuck, Aladdin, Montgomery Ward and others who sold complete mail order homes with plans. These companies offered the most popular styles of the time and are excellent resources for you when working to figure out the original floorplans, fixtures and hardware.
Researching the history of your home can help develop a timeline of owners and the associated periods of change. New owners will often makes changes to a property. Knowing the ownership lineage will help you understand how many times the house may have been renovated.
Turning to your house itself, finishes such as wood moldings, hardware and the wall surfaces themselves all can reveal changes.

Ghost paint lines show where a wall has been removed. (Photo: Cliff Zenor)
If you are curious about the existence of pocket doors, look for walls or door jambs that are wider than others. It is not uncommon to find the actual pocket doors in the walls with a thin piece of door stop to cover the pocket door opening.
Traditionally, homes had dedicated dining rooms apart from kitchens. Creating the more open kitchen living spaces that are popular today may involve removal of load bearing walls. Joists in the basement will often mirror those of the second floor.
Contacting a professional to remove load bearing walls is the best practice. Understanding if walls you want to remove are load bearing can help inform your budget, as removing structural walls is more expensive than a divider wall.
Before opening up the floor plan, keep in mind that doors between rooms offer the opportunity to close off spaces in colder weather to help stop drafts and zone heat. Controlling sound through the house also becomes more challenging with a more open plan.
A little detective work can help you develop a savvy renovation plan that capitalizes on the inherent character of your vintage home.
This article first appeared in South Bend Tribune.
Stay up to date on the latest news, stories, and events from Indiana Landmarks, around the state or in your area.
