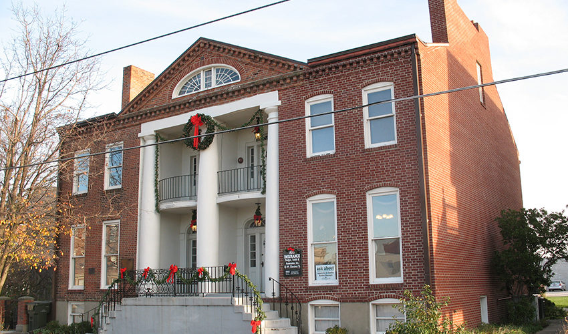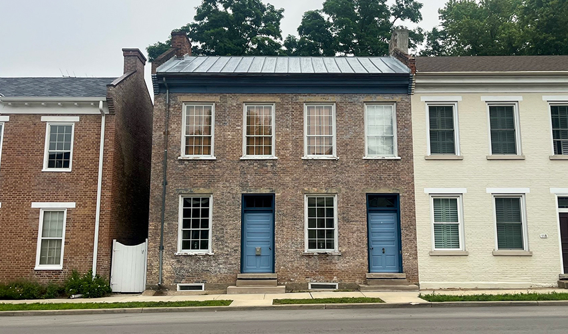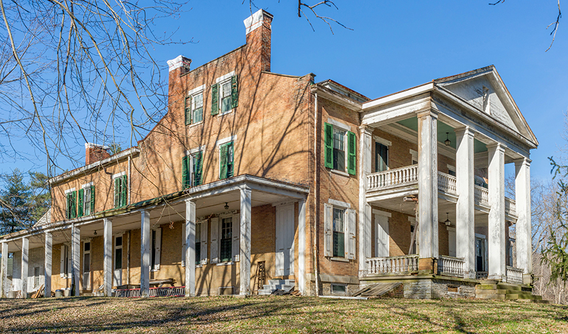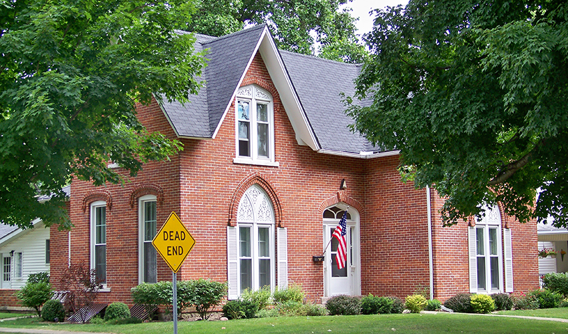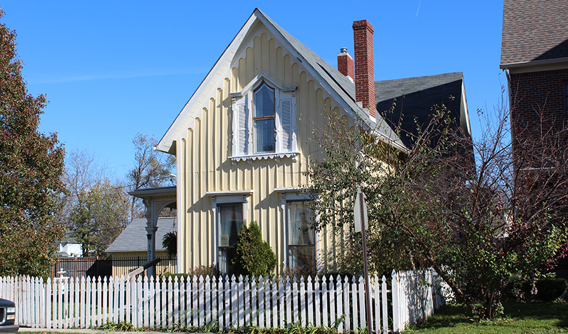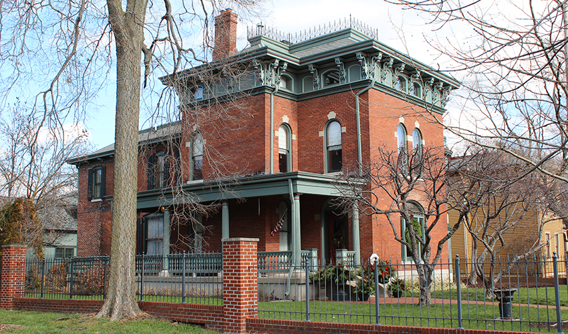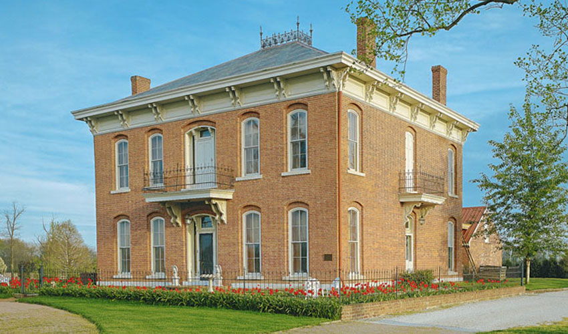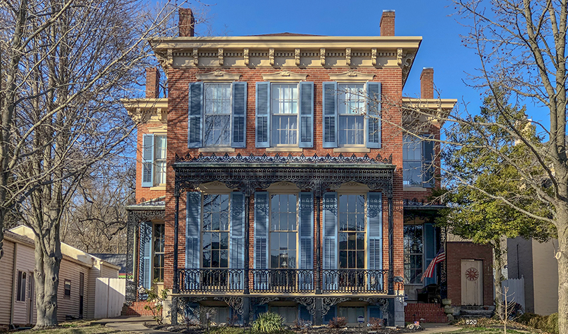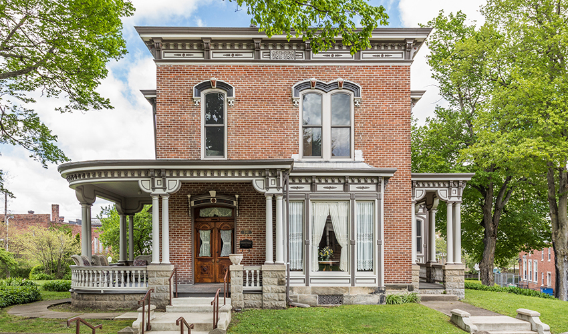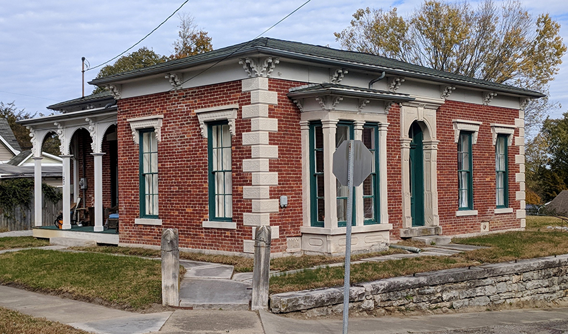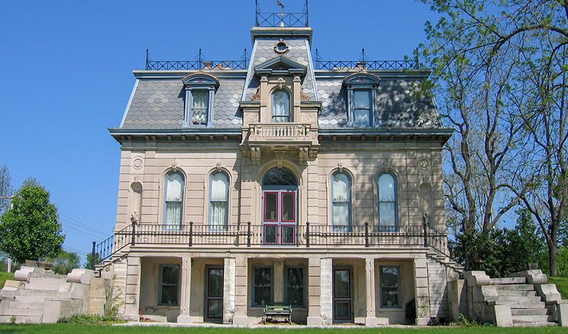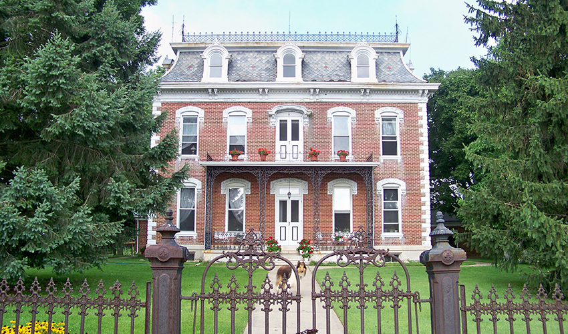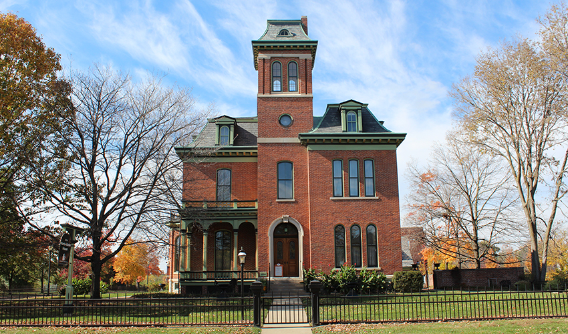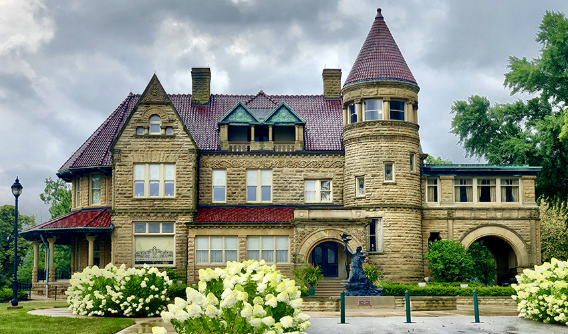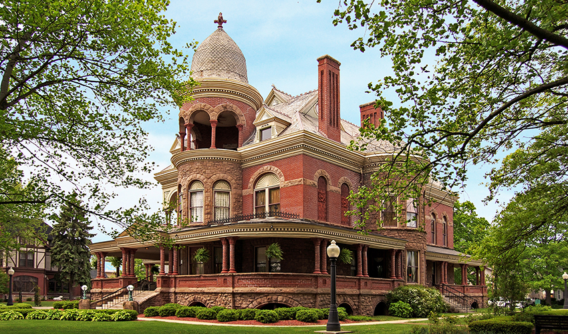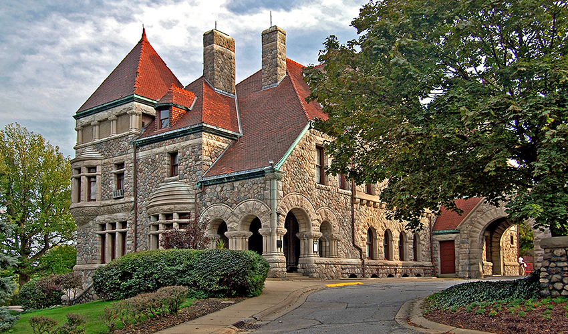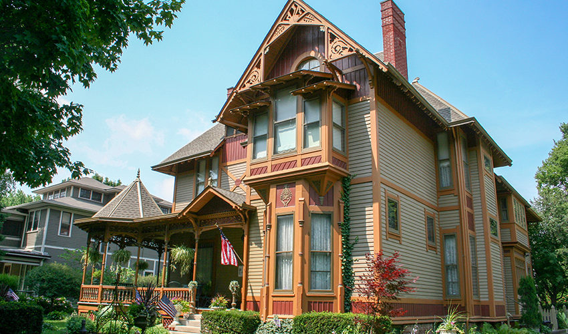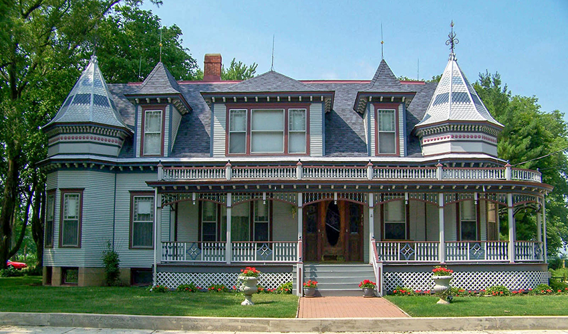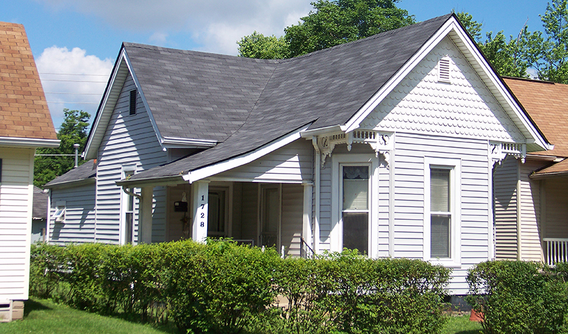HISTORIC HOUSE STYLES
19th Century High Style
American high-style architecture in the nineteenth century drew much of its inspiration from Europe. Older European architecture certainly played its part, but so did a fascination with the continent’s political ideals, archeological finds, and building trends. All found expression in the variety of forms and designs of this period.
Federal
1810 – 1845
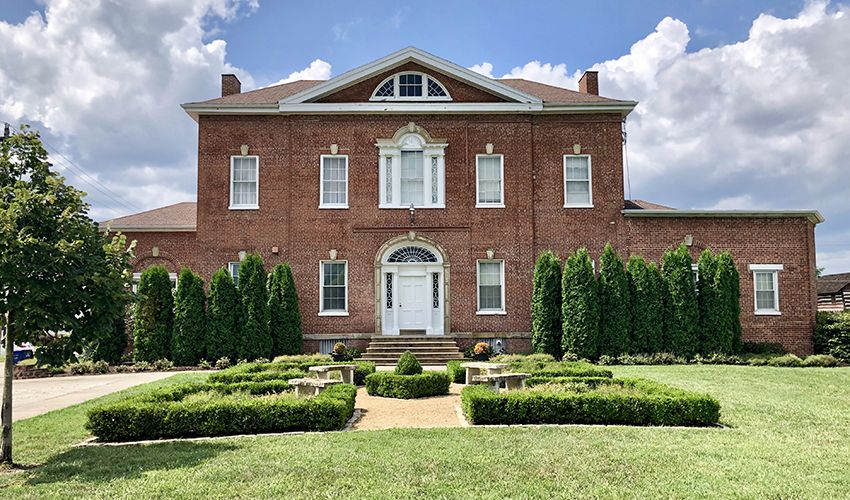
Robert and James Adam (1728-92) heavily influenced British architecture in the late eighteenth century. Though Americans threw off British rule, we happily borrowed the Adams brothers’ architecture for our Federal style, named after the Federalists—an early American political party that favored a strong federal government and close ties with Britain. The Federal style spread from the east coast to Indiana—the first architect-designed style the state—where it remained popular from roughly 1810-1845.
Refined and balanced, Federal houses in an I-house form generally have a fanlight and sidelights surrounding the main entry that provided natural light into the center hallway, a necessity in the days before electricity. End chimneys maintain the symmetry (and provided warmth in the days before central heating).
If the house still has its original windows, they’re probably double-hung sashes with small panes of glass, often in a 6-over-6 pane pattern. The windows typically have flat trim, perhaps with a simple keystone as decoration. The most elaborate Federal houses have a three-part Palladian window.
{Did you know?}
Given the style’s dates of construction, you’ll find Federal houses in Indiana’s oldest towns and along early transportation routes like the Ohio River, and National and Michigan roads.
Greek Revival
1840 – 1860
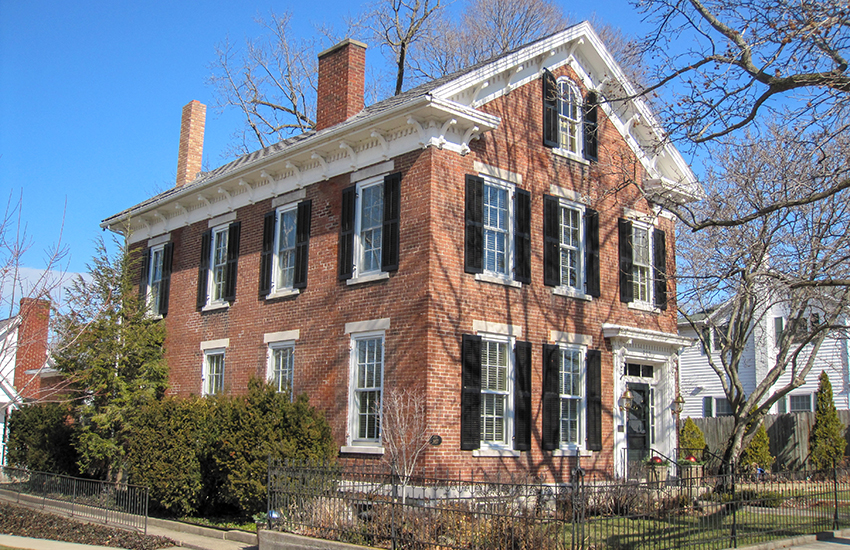
Greek mania swept through America in the early nineteenth century, fueled by the desire to cut ties with Great Britain after the War of 1812. Archaeological discoveries in Greece, chronicled in books, and the Greek War for Independence (1821-30), which aroused American interest and sympathy, also contributed to the style’s popularity. Americans latched onto ancient Greece, the birthplace of democracy, as the most fitting design inspiration for architecture in the United States. People at the time called it the National style.
Buildings of every type—houses, courthouses, banks, even outhouses—displayed a temple front and columns. In addition to columns, Greek Revival houses have a pediment and wide entablature (the band between the pediment and the columns). Greek Revival remained popular in Indiana from 1840-1860.
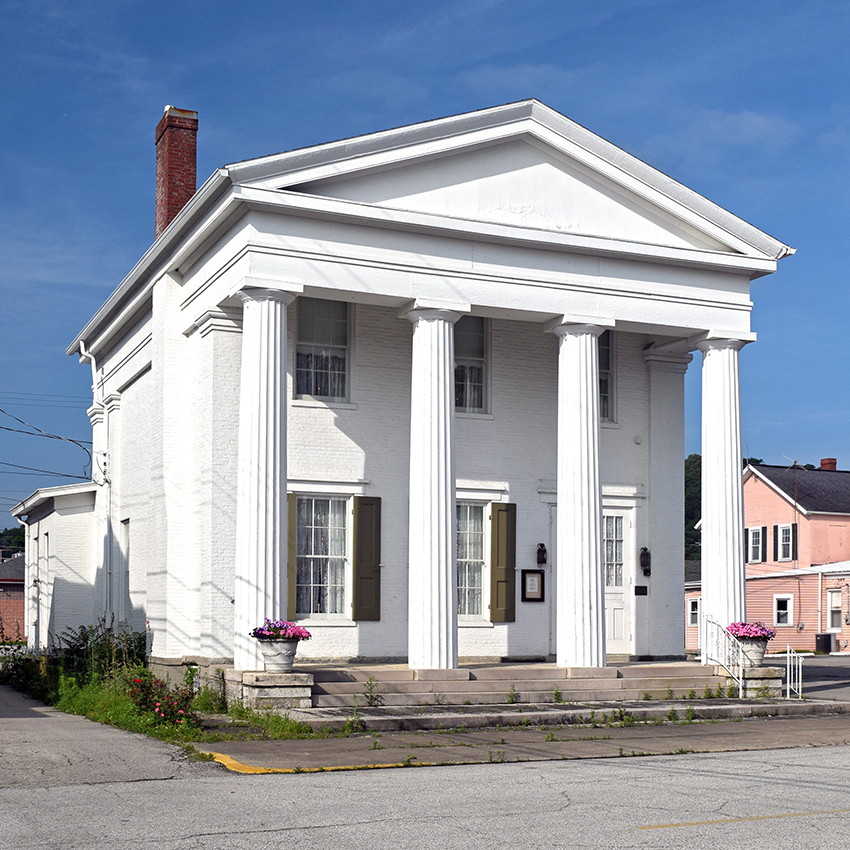
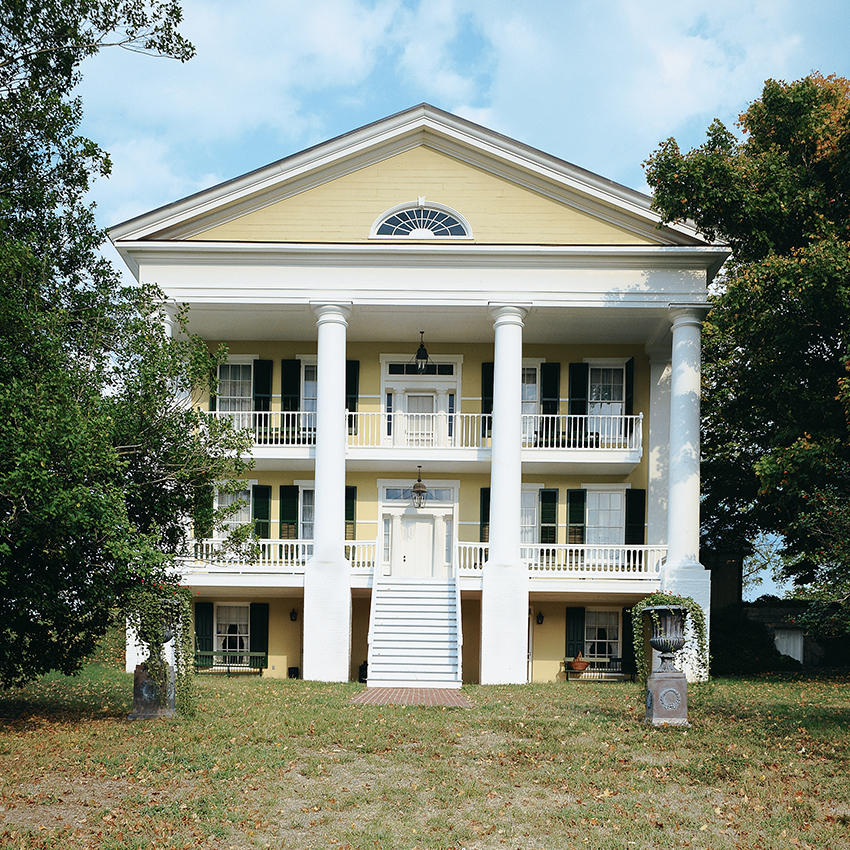
{Did you know?}
Among the most famous archaeological discoveries of this time included the excavation of Delphi, site of the mythological Oracle. Prophecies were given as riddles. One imagines a lot of Ancient Greeks muttering, “Some help you are,” but it was probably better than nothing.
Gothic Revival
1850 – 1870
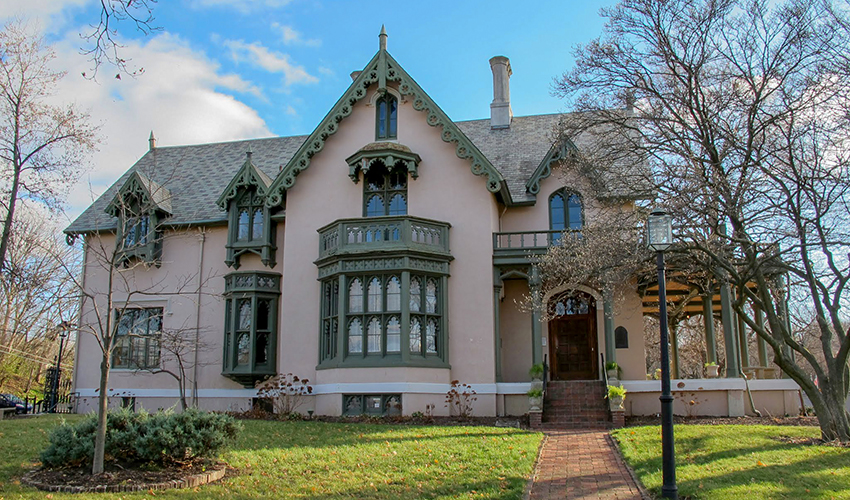
The late Middle Ages—think castles and crusades—looked inexplicably attractive to a nineteenth-century society made anxious by factory work, political corruption, and financial crises. Alexander Jackson Davis and later Andrew Jackson Downing harnessed the feeling in Gothic Revival-style architectural designs for country cottages published in oversized plan books that reached a large audience.
The construction of the Palace of Westminster (Houses of Parliament) in London from 1840-1870, and James Renwick, Jr.’s 1855 “castle” for the Smithsonian Institution—both Gothic Revival—helped popularize the style. The great Gothic cathedrals of Europe inspired verticality, which in houses meant steeply-pitched roofs and pointed (or Gothic) arches.
In residential architecture, Gothic Revival remained fashionable in Indiana from 1850-1870, and its popularity for religious buildings continued well into the twentieth century. In some examples, board-and-batten siding further emphasizes verticality. Gothic Revival-style churches exhibit delicate stone tracery, translated in residential buildings to wooden gingerbread on bargeboards and porches. The introduction of the mechanical scroll saw to the United States in the 1860s made these intricate wooden details more affordable and prevalent.
{Fun Fact}
The historic Goths, Germanic tribes that eventually clashed with Rome, had their own architectural style, one which has little in common with the style that now bears their name. They’d also never heard of The Cure.
Italianate
1855 – 1890
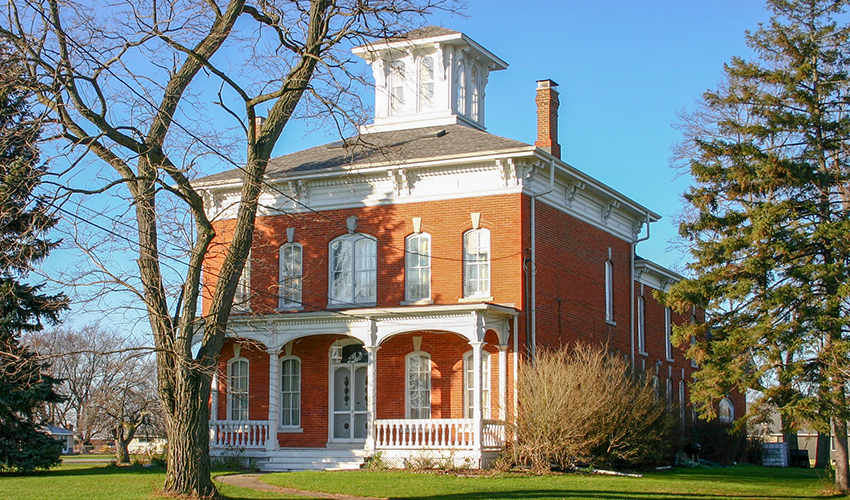
The Italianate style reflects Americans’ continued love of early European architecture. Along with Gothic Revival, A. J. Downing’s pattern books also depicted designs inspired by the Romantic country villas of the Italian Renaissance. Downing’s villas often included a tower or cupola that added drama and proclaimed the wealth and status of the owner, in addition to offering a spectacular view and releasing heat during humid Indiana summers.
Italianate architecture enjoyed a long run of popularity and remains the most common of the nineteenth-century high styles in Indiana, primarily due to rapid population growth during the period. New railroads, improved roads, and larger farms made Indiana’s population swell by over one million people between 1850 and 1890. You’ll find picturesque rural examples as well as urban mansions. Even vernacular forms such as gable-fronts and I-houses embraced the Italianate craze. Italianate commercial buildings also line the Main Streets of small towns and big cities.
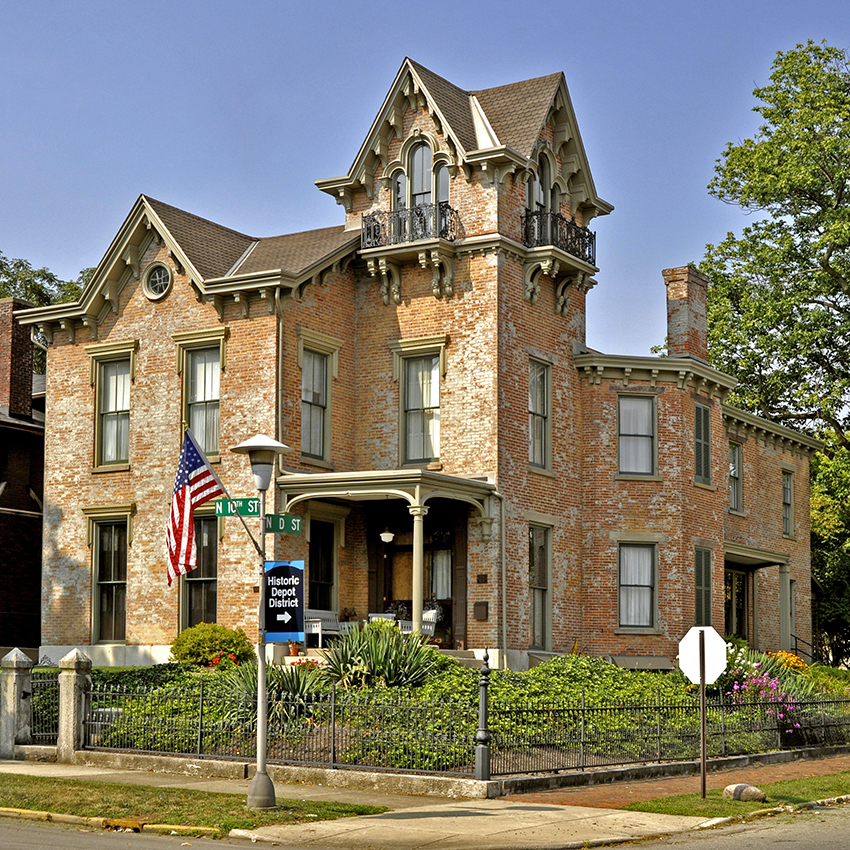
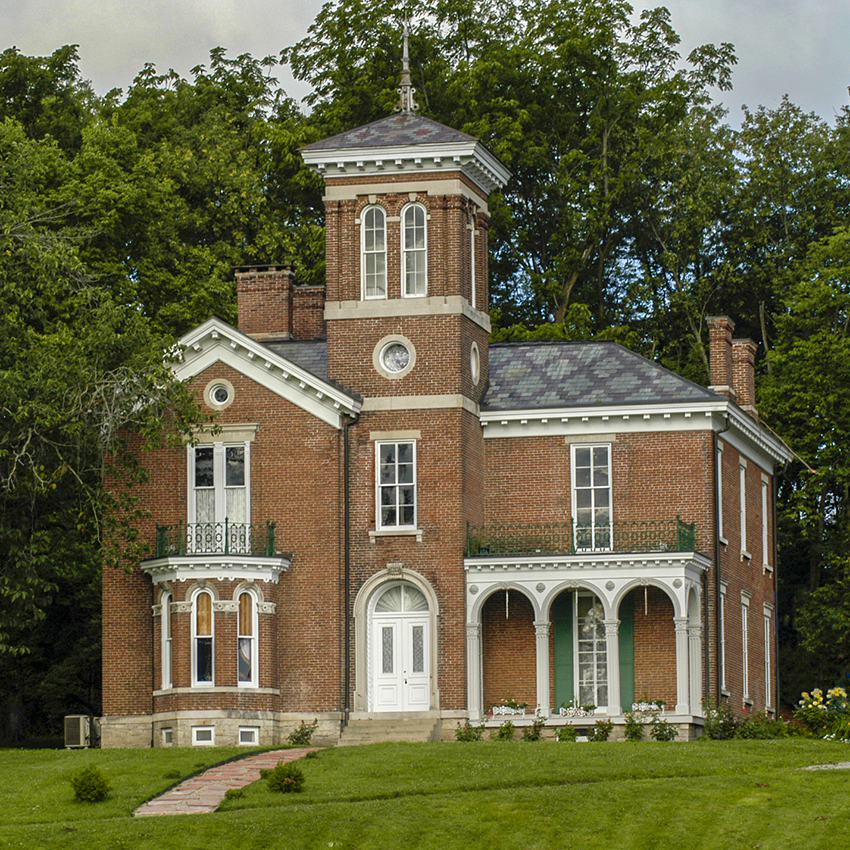
To spot an Italianate building, look for brackets along the cornice. While they may look like they are supporting the roof, they are merely decorative with many made of light-weight sheet metal. The roof is typically low-pitched and hipped, although gable-front forms also appear. Decorative window hoods cap tall, narrow windows that often stretch from floor to ceiling on the first floor. You’ll find Italianate houses constructed in brick and in wooden clapboard.
{Fun Fact}
Some of the first pattern books were produced by sixteenth-century Italian architect Andrea Palladio, who published a series of books including designs for houses and architectural embellishments. As they grew in popularity, their illustrations of homes and architectural styles became increasingly ornate and detailed, making pattern books an artform unto themselves.
Second Empire
1860 – 1885
Unlike styles inspired by older European architecture, the Second Empire style arose after Napoleon III’s reign in France from 1852-1870 (the “Second Empire” in question) sparked U.S. interest in the latest Parisian fashion. Napoleon undertook a massive effort to beautify Paris through parks, grand boulevards, and new buildings. French architects of the period revived the seventeenth-century designs of Françoise Mansart, who popularized the distinctive mansard roof.
The mansard roof, the Second Empire style’s major defining element, is a dual-pitched, hipped roof. The steep lower slope may have a concave, convex, or straight edge, while the upper slope has such a low pitch that it may appear flat. Dormer windows send light into the attic, a full-height third floor made possible by the roof structure.
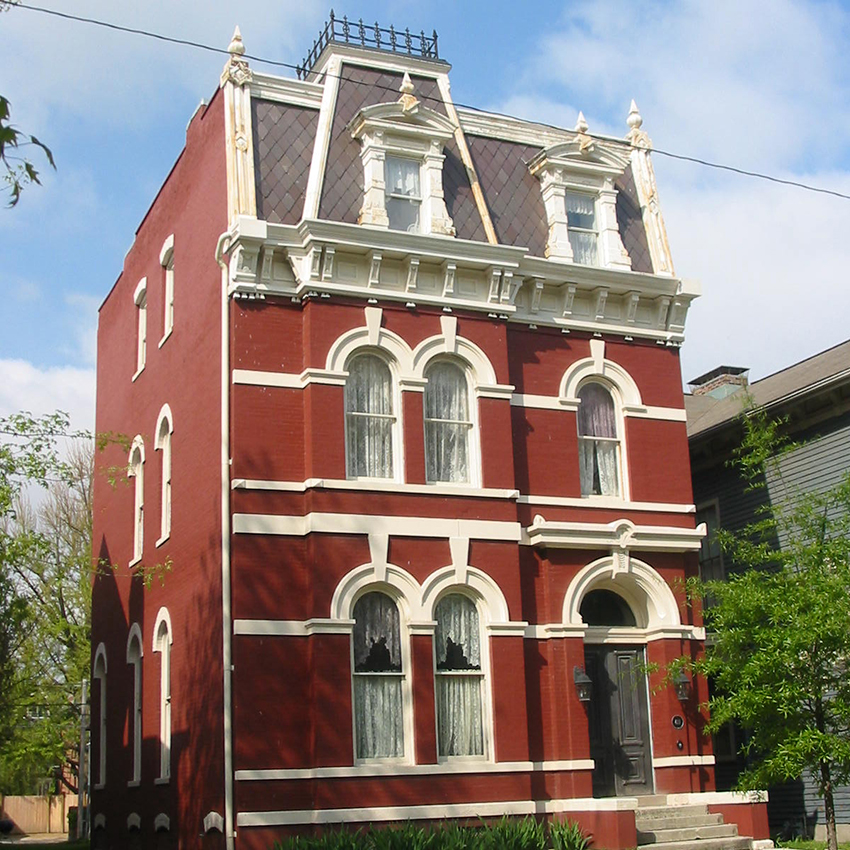
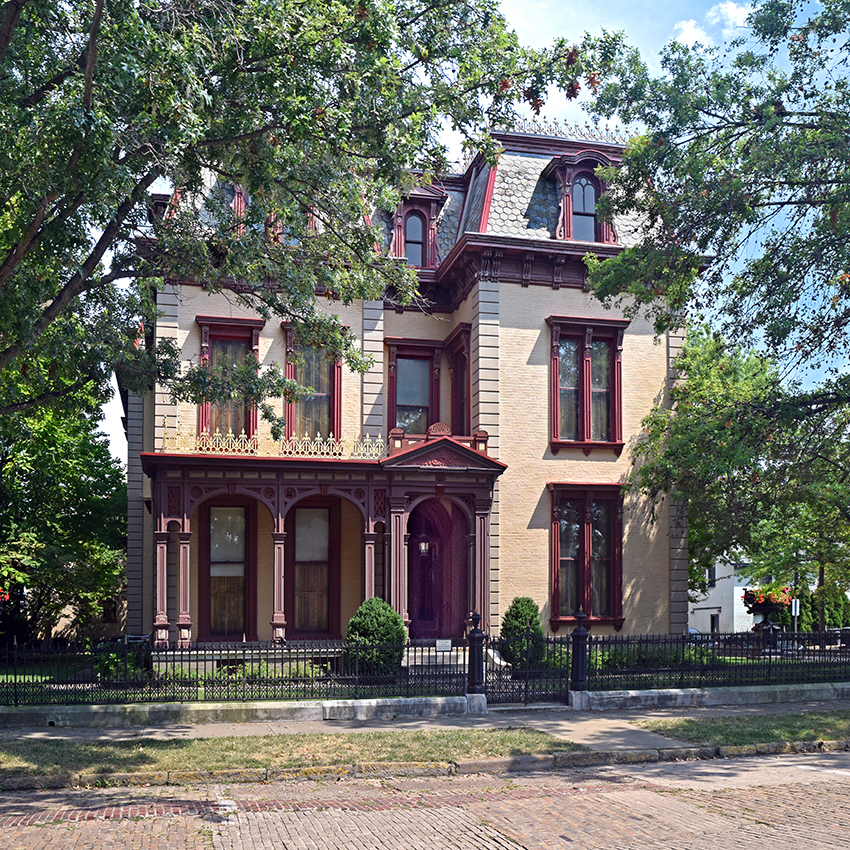
Elements from the Italianate style also decorate Second Empire houses, including brackets along the cornice; tall, narrow windows; and towers. The style’s fleeting popularity—1860-1885—left few examples in Indiana, but you can immediately spot those that remain; just look for the mansard roof.
Thanks to Hollywood in the ‘50s and ‘60s, the Second Empire style may be forever associated with haunted houses. Watch Psycho, The Ghost and Mr. Chicken, and The Addams Family to get acquainted with Second Empire style.
{Did You Know?}
Second Empire was often associated with “new money” as the nouveau riche sought to emulate the sophistication associated with nineteenth-century Paris. John Morris, builder of Indiana Landmarks’ Morris-Butler House in Indianapolis, only occupied the home thirteen years before declaring bankruptcy. Ironically, he sold the house to Noble Chase Butler, a bankruptcy attorney.
Romanesque Revival
1880 – 1900
If you prefer a fortress to a cozy cottage, Romanesque Revival is the style for you. Hallmarks of the style include massive scale, weighty stone or brick exteriors, and heavy round arches (also in stone or brick), hipped roofs with cross-gables, and towers. The style lends itself to substantial public buildings like courthouses, but you can find residential examples too.
The Romanesque Revival style drew inspiration from eleventh- and twelfth-century European architecture, which in turn was a reboot of ancient Roman forms. The style was popular in Indiana from roughly 1880 to 1900.
Boston architect H. H. Richardson is so closely associated with the style that the term Richardsonian Romanesque describes his designs, which relied on rough-cut stone, fortress-like towers, round arches springing from squat columns or piers (known as Syrian arches ), and floral details on column capitals and arches.
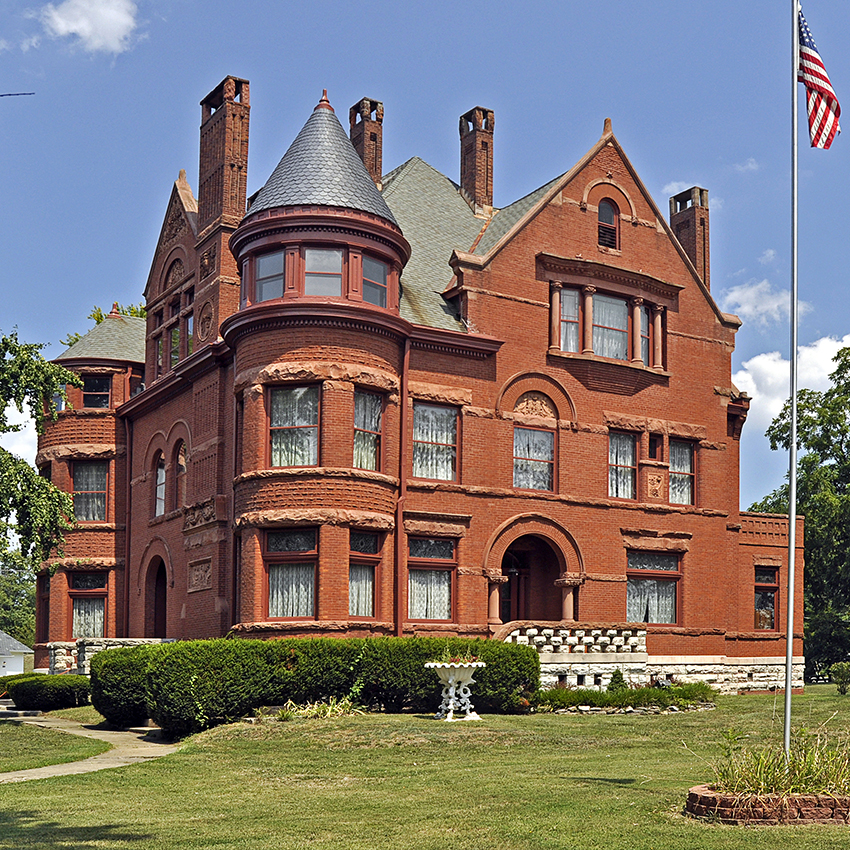
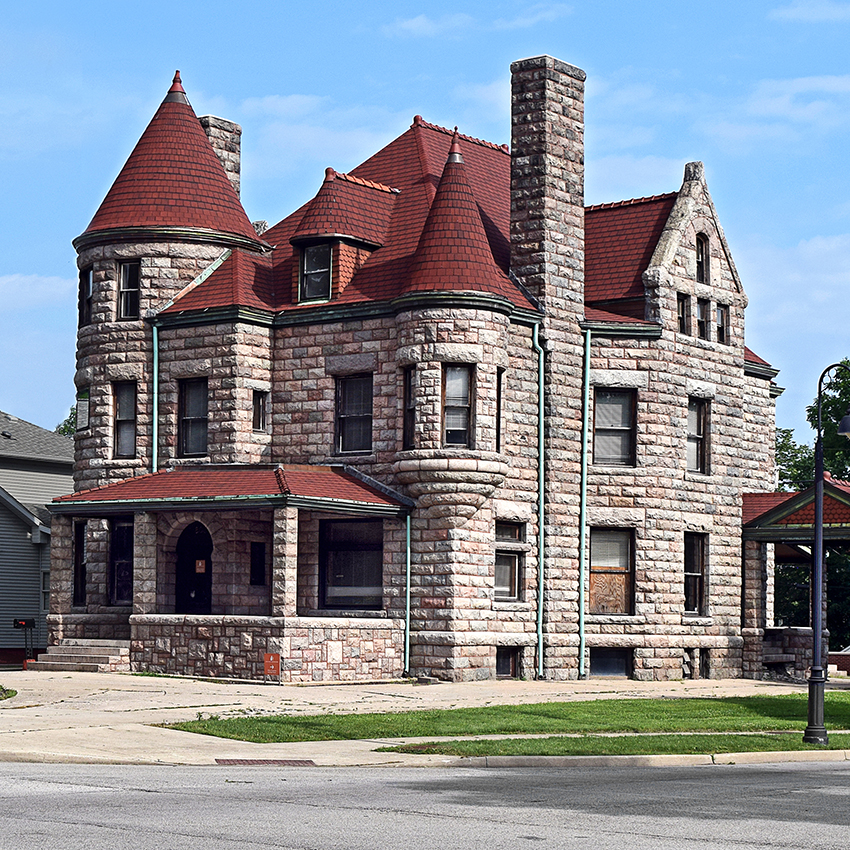
{Did You Know?}
It has been said that H.H. Richardson’s ego and physique rivaled his massive buildings. He was known to enter client meetings summoned by a gong and dressed in monk’s robes, a demonstration of his affinity for medieval design.
Queen Anne
1860 – 1900
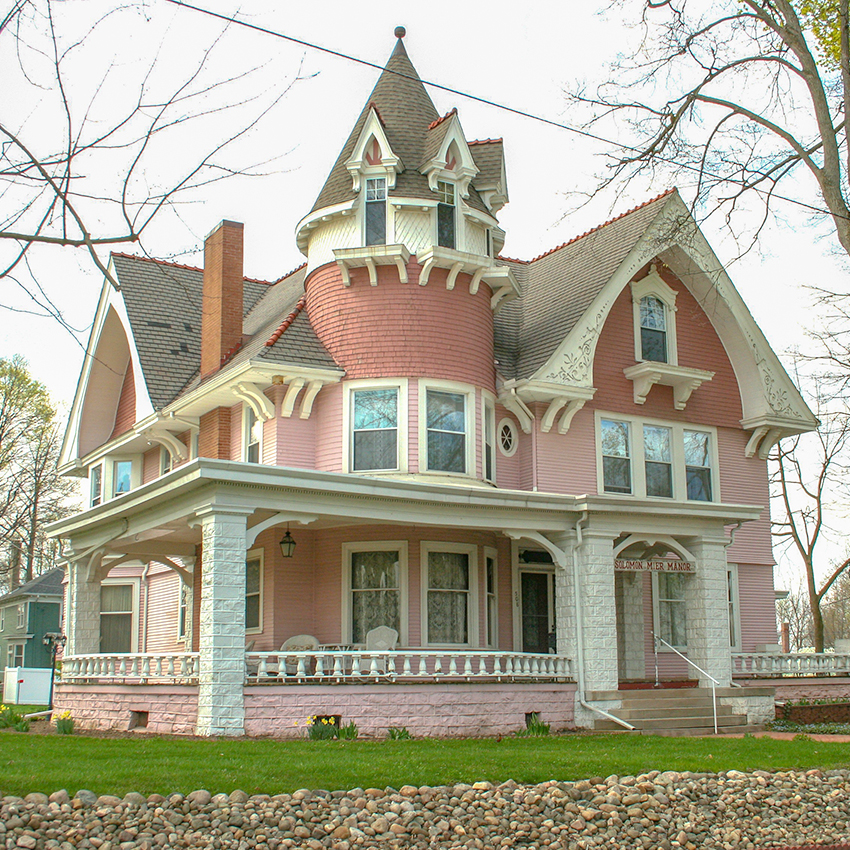
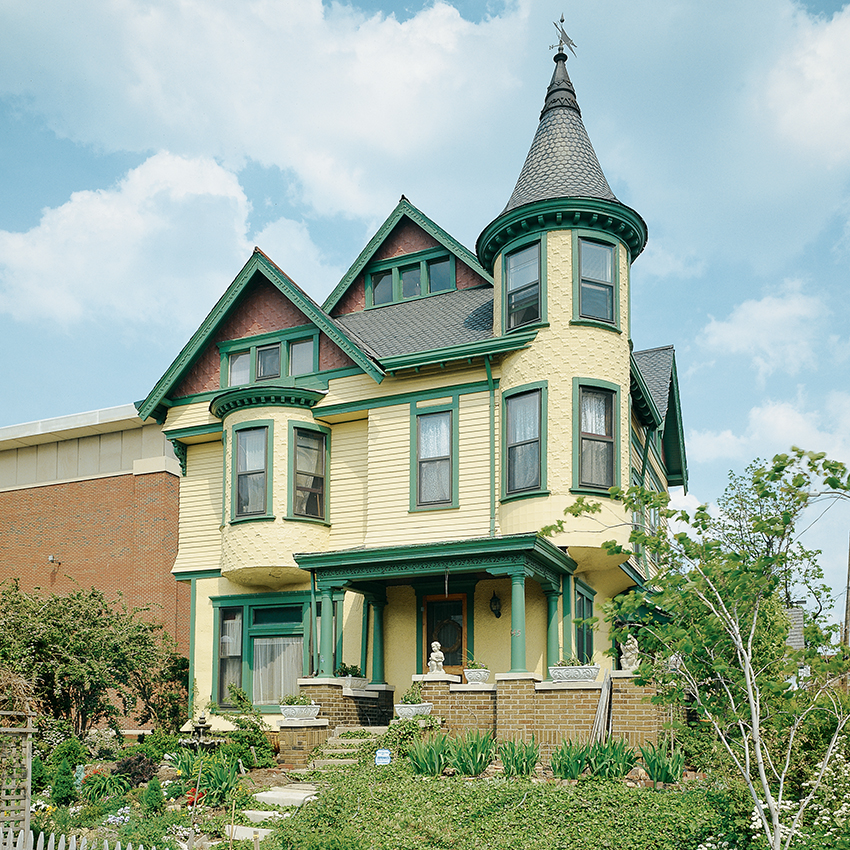
When people refer to houses as Victorian, they usually are referring to Queen Anne-style homes with gingerbread, wrap-around porches, patterned shingles, and multi-colored paint schemes. To get technical, even though Queen Victoria reigned from 1837-1901, the Victorian era in architecture refers to structures built between 1860 to 1900, which includes Second Empire and Romanesque Revival styles. Next time someone says, “I love Victorian architecture,” show them your smarts by asking, “Which style?”
Queen Anne is named for the English Baroque architecture produced in the reign of Queen Anne (1702-1714), which is hard to figure, since American Queen Anne looks nothing like the English style. The last of the nineteenth-century styles, Queen Anne houses combine gabled and hipped roofs in an asymmetrical shape. Covered in patterns, textures, and colors, the houses confirm the late Victorians’ view that more was better. The popularity of the style grew not through architects, but through the publication of many house plan books such as those published by George F. Barber.
Famously called “painted ladies” in San Francisco because of the many bright colors people today sometimes use to highlight the architectural details, Queen Anne-style houses in the nineteenth century were painted in a three-color palette of rich jewel tones. A late-nineteenth-century variation of Queen Anne known as Free Classic style incorporated more formal features, like classical columns and pedimented entries, while keeping Queen Anne asymmetry and full porches.
{Did You Know?}
James A. Garfield popularized the wrap-around porch during his run for president. During his“front-porch campaign” of 1880 he addressed the public and press from his recently remodeled Queen Anne-style home in Ohio.

