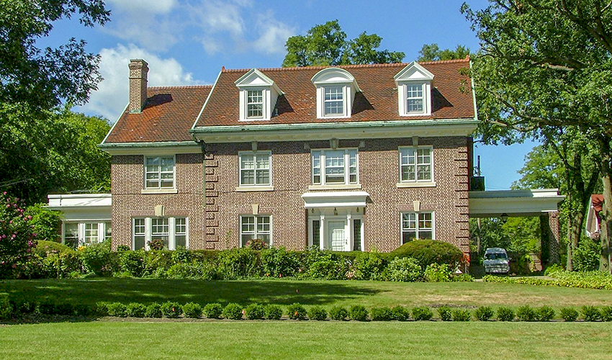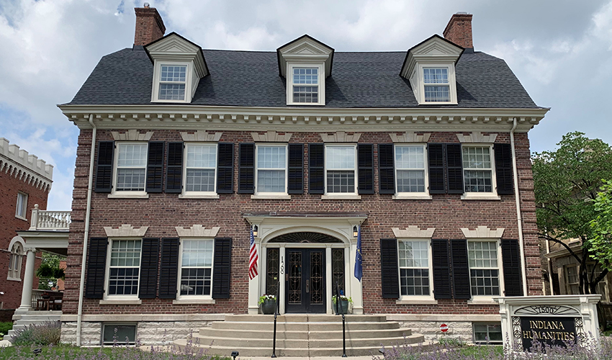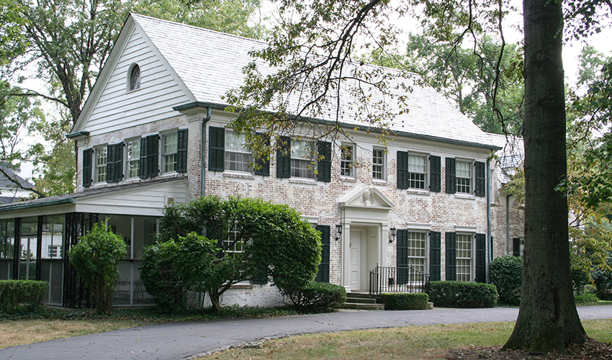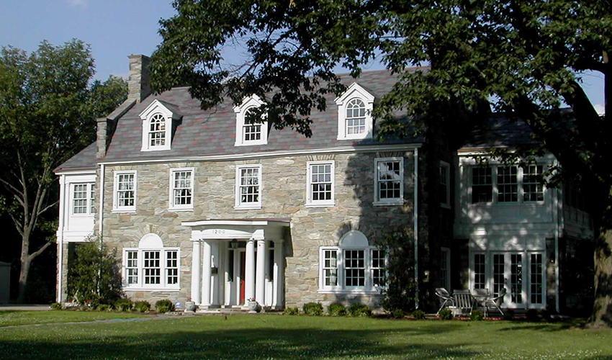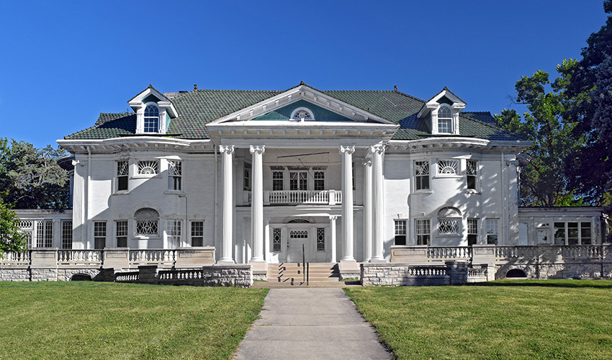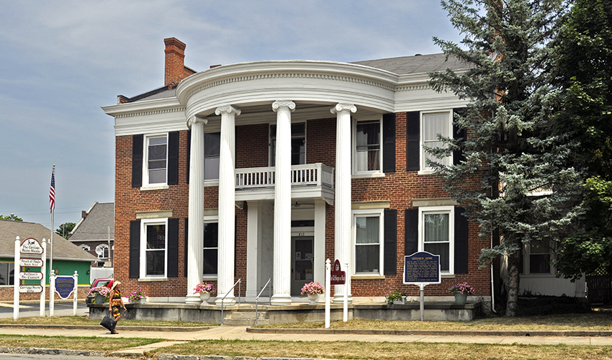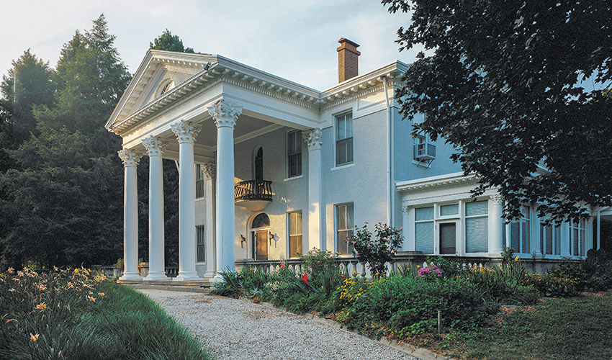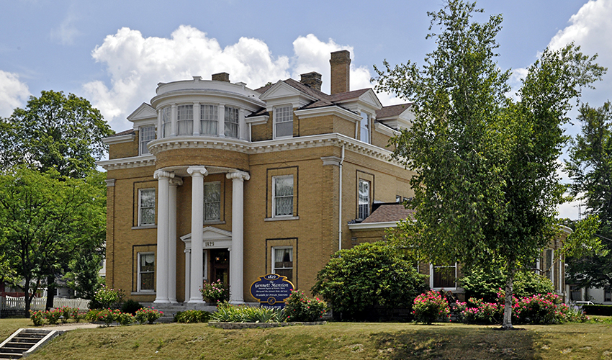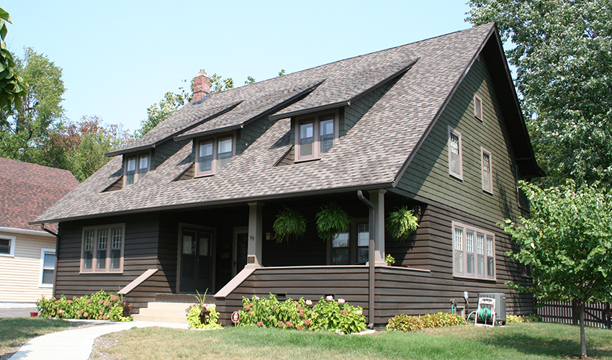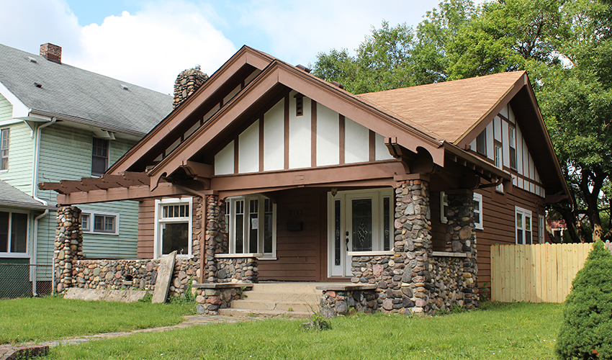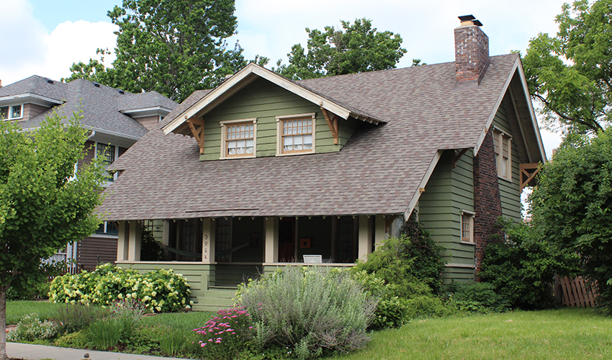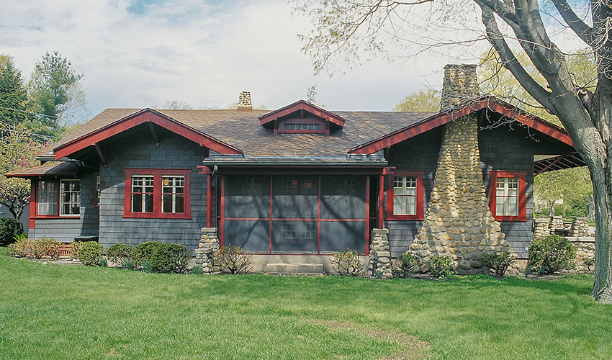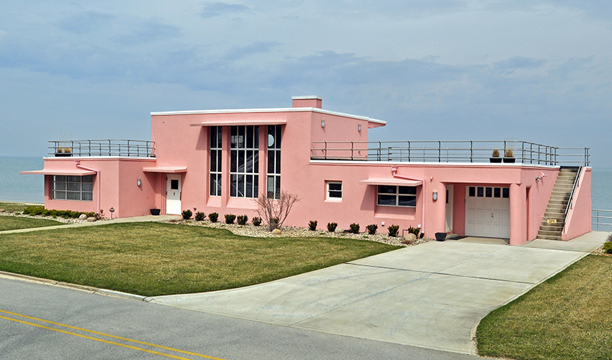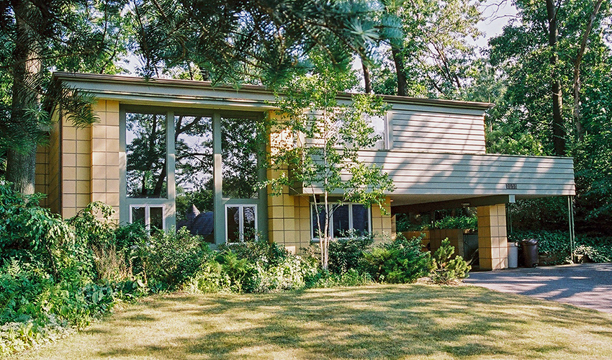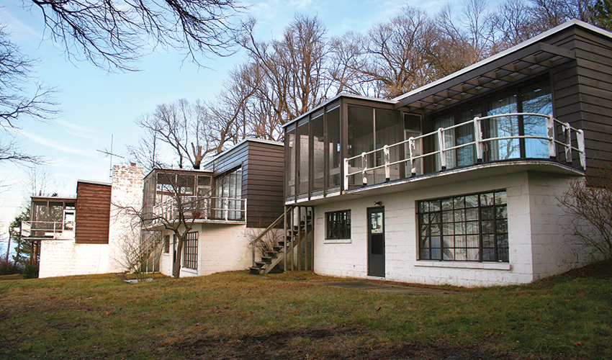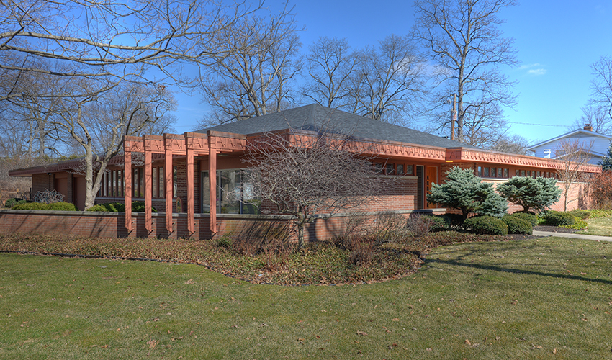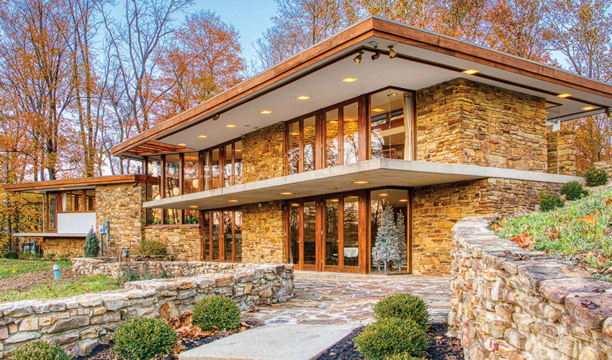HISTORIC HOUSE STYLES
20th Century High Style
When it comes to identifying twentieth-century high styles, size matters. Though many of them borrowed elements from their nineteenth-century predecessors, twentieth-century houses are typically larger than their earlier counterparts. For instance, Neoclassical and nineteenth-century Greek Revival style both have columns and pediments. Likewise, Colonial Revival and nineteenth-century Federal houses can both display fanlights and sidelights. But Neoclassical and Colonial Revival styles are both generally larger than their predecessors.
The cause of all this growth was the technological advances and growing consumerism in the twentieth century. Americans suddenly needed more room for all their stuff, so, naturally, they built bigger houses. Advances in transportation, including streetcars and automobiles, meant that twentieth-century houses were also typically built farther away from early commercial districts or downtowns.
Colonial Revival
1890s – 1960s
At the turn of the century, the transitional nineteenth-century Free Classic lost its Queen Anne asymmetry and morphed into Colonial Revival and Neoclassical. Colonial Revival caught on about 1890 and lasted well into the twentieth century, ornamenting modest post-World War II tract houses and 1960s suburban developments.
Size distinguishes Colonial Revival from the early Federal style. Twentieth-century Colonial Revival houses respect the accuracy of specific eighteenth-century elements, but not the proportions. Usually symmetrical in form, the houses generally have a decorative entrance capped by pedimented porch roof or the fancier columned portico.
Front doors may have sidelights or a fanlight, which are decorative rather than functional now that electricity is commonplace. Although factories could manufacture larges panes of glass, the style uses double-hung sash windows with small panes like those of the early nineteenth century houses. Other details include dormer windows, pediments, and quoins.
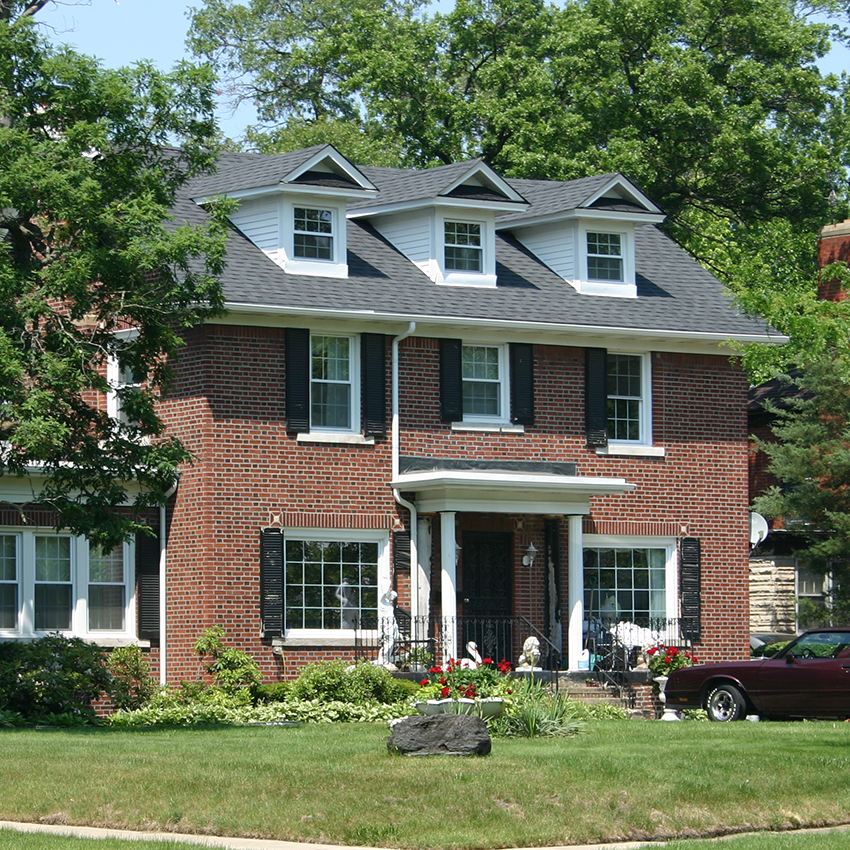
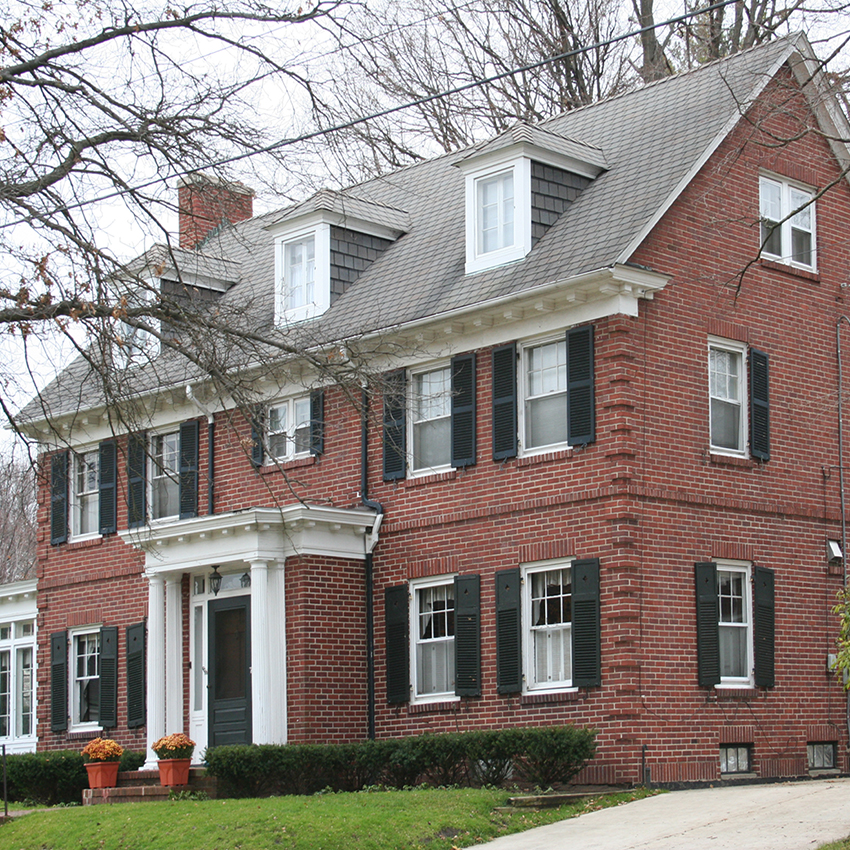
{Did you know?}
Philadelphia’s 1876 Centennial Exposition, the reconstruction and restoration of Williamsburg, and the 1976 Bicentennial have made Colonial Revival one of America’s most enduring styles.
Neoclassical
1895 – 1930
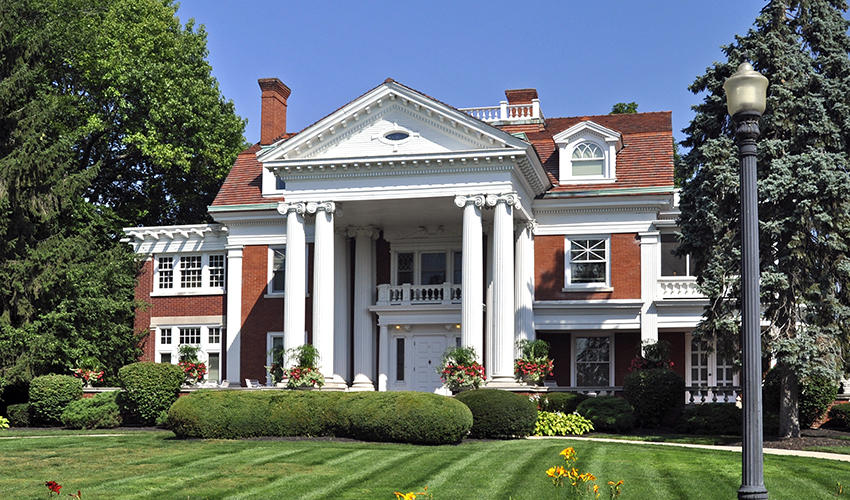
The 1893 Columbian Exposition in Chicago—dubbed “The White City” for its sparkling white grand exhibit halls, exaggerated at night by electrical lights—featured monumental Greek and Roman inspired details. With an estimated 12 million attendees and publicity nationwide, nearly every American was exposed to the fair, which subsequently influenced the direction of architecture in the U.S.
As with Colonial Revival, size sets Neoclassical-style houses apart from their earlier Greek Revival predecessors. The classical details appear on large, lavish buildings, frequently featuring two-story pedimented porches supported by columns with ornate Ionic or Corinthian capitals, and a cornice accentuated by dentils or large modillions.
{Did you know?}
It’s hard to overstate the size and influence of the Columbian Exposition. It covered more than 690 acres of land and included 200 new (though temporary) buildings. It also gave us the Ferris wheel, Cracker Jacks, and Pabst Blue Ribbon beer—not a good combination on a hot day.
Craftsman
1905 – 1930
At the same time many Americans flaunted their wealth by building oversized classical temples, a simplistic style developed emphasizing the use of “honest” materials and hand-crafted details. With increasing industrialization and the wide-spread availability of machine-made goods, Americans once again looked to “the good old days” for architectural inspiration.
Americans were intrigued by the nineteenth-century English Arts and Crafts movement, led by William Morris and John Ruskin, that harkened back to the craftsmanship of medieval guilds. In the U.S., the Craftsman style was fostered by Gustav Stickley’s magazine of the same name, published 1901-1916. The publication offered house plans and interior decorating ideas interspersed with philosophy, art, and literary quotes. Stickley’s plans ranged from large houses equipped with servants’ quarters to modest bungalows. The style spread quickly through plan books and mail order companies such as Sears and Roebuck and Montgomery Ward.
In addition to Stickley’s Craftsman magazine, public schools promoted trades classes where students learned to build simple, mortise-and-tenon furniture. Handmade pottery and tile for walls and fireplaces—produced by such studios as the Overbeck Sisters in Cambridge City, Indiana, and Rookwood in Cincinnati, Ohio—refreshingly departed from the showy decoration of the Victorian era.
The broad acceptance of germ theory led to interiors people believed to be more sanitary. In Craftsman houses, this meant built-in furniture, easily cleaned area rugs, and sleeping porches that provided fresh air year-round and a cool place on hot nights.
Like the English Arts and Crafts movement, American Craftsman houses emphasize simplicity, local materials, and lack of ornamentation. As William Morris said, “Have nothing in your house that you do not know to be useful or believe to be beautiful.” Look for low-pitched gabled roofs with wide-overhangs supported by knee braces (oversized brackets), and exposed rafters. Heavy piers or square columns support porches. Double-hung sash windows may have three to four vertical divisions of glass on the top sash, and one pane on the lower. Craftsman houses historically were painted or stained in subdued earth tones. Field stones were sometimes used for chimneys and porch walls.
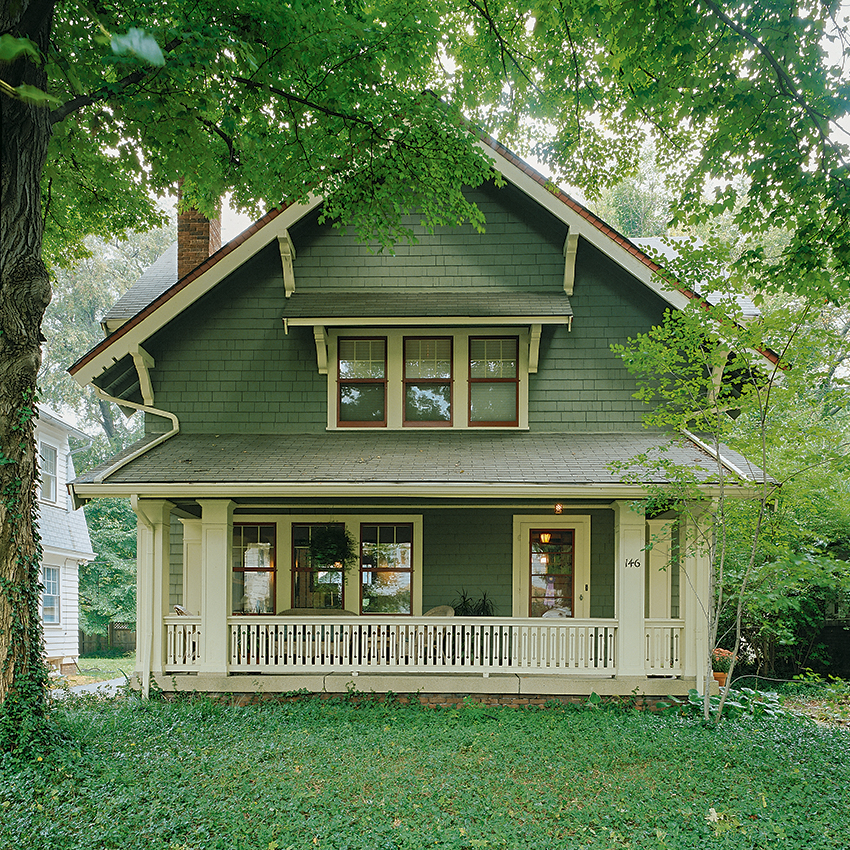
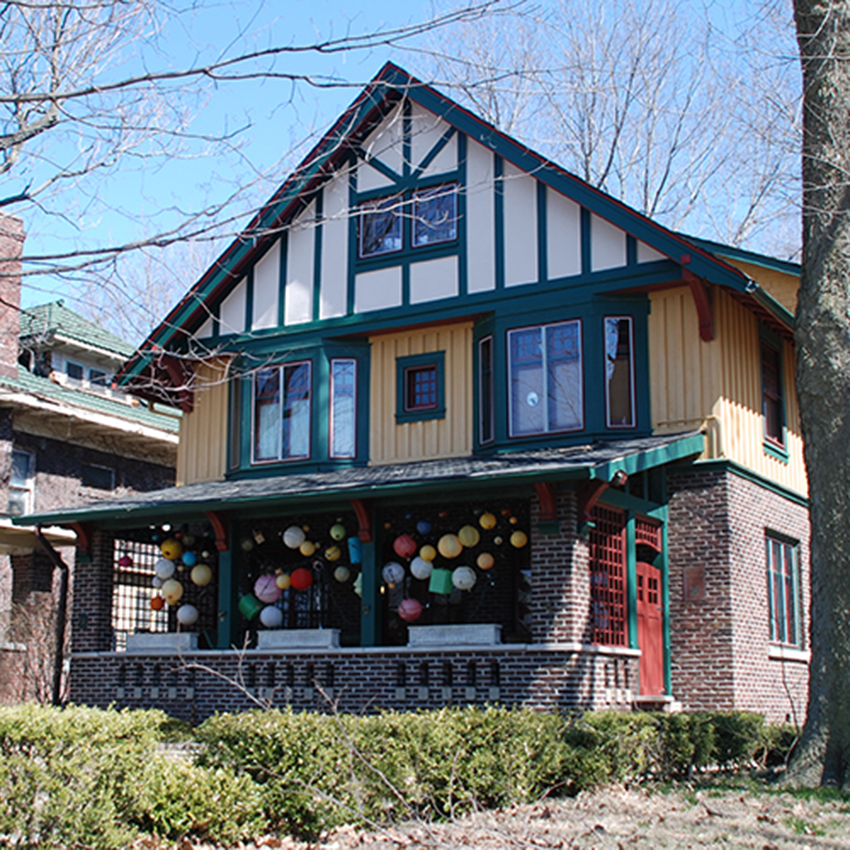
{Did you know?}
Prior to germ theory, the general consensus as to why people got ill was that bad hygiene and rotting matter would give rise to a kind of poison gas. It was called “miasma theory.” Yuk.
Prairie
1900 – 1920
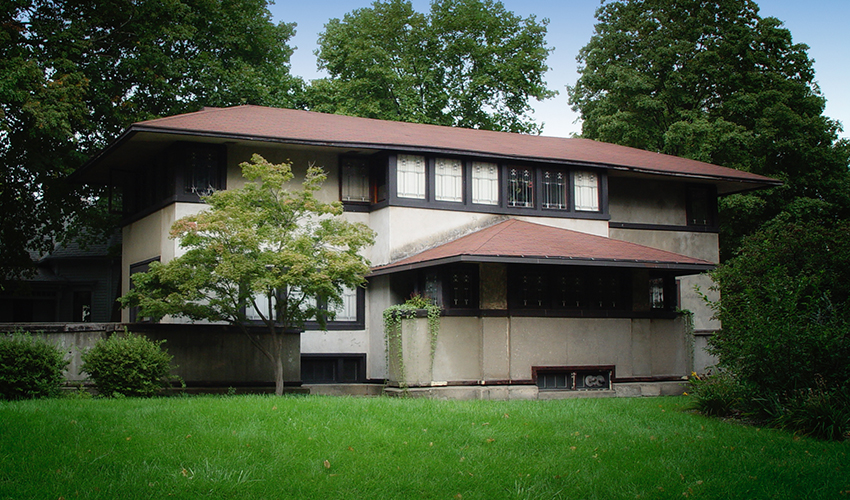
DeRhodes House, South Bend (Photo: John Clouse)
Frank Lloyd Wright shook up American architecture with his horizontal houses and their wide overhanging roofs. Imagine the neighbors’ impressions when K.C. DeRhodes’ Wright-designed house rose in 1906 on South Bend’s West Washington, a street populated with Victorian Queen Anne and Romanesque Revival mansions. Wright abandoned European designs and looked to the flat prairies of the Midwest for inspiration. Other architects, and even pattern books, followed his lead.
In addition to the strong horizontal lines, look for other signature elements like a hidden front door, ribbons of casement windows, and wide, overhanging eaves. The Prairie style is often constructed in brick, stucco, or a combination of the two. To ensure that the owner’s personal taste (or lack thereof) did not diminish Wright’s great architecture, he also designed the furniture, china, rugs, and decorative items for many of his houses.
Other architects followed the trailblazing Wright and created Prairie-style houses throughout Indiana.
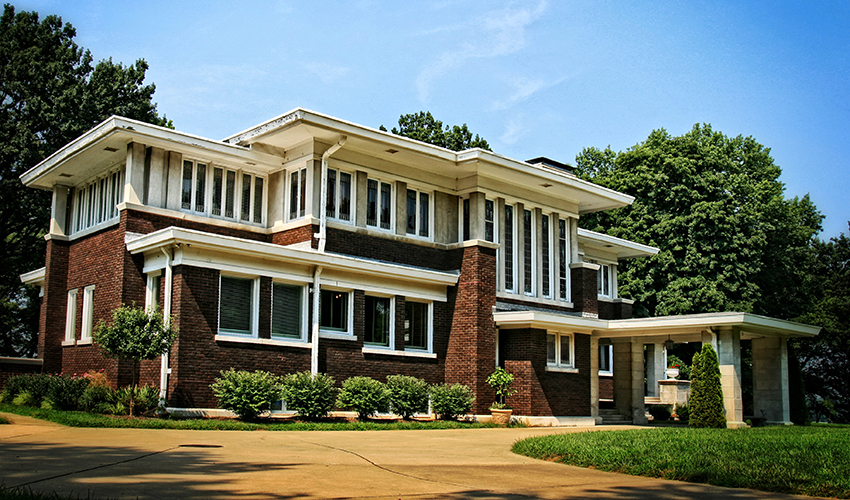
Helfrich House, Evansville (Photo: Alan Higgins)
{Did you know?}
The K. C. DeRhodes House was the first property purchased by Historic Landmarks Foundation of Indiana’s (now Indiana Landmarks) statewide revolving loan fund. The fund continues today as the Efroymson Family Endangered Places Fund.
Art Deco and Art Moderne
1925 – 1940
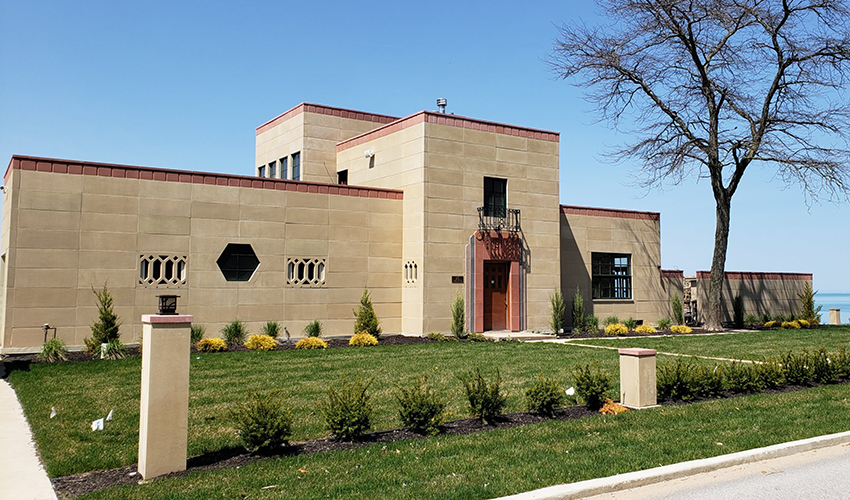
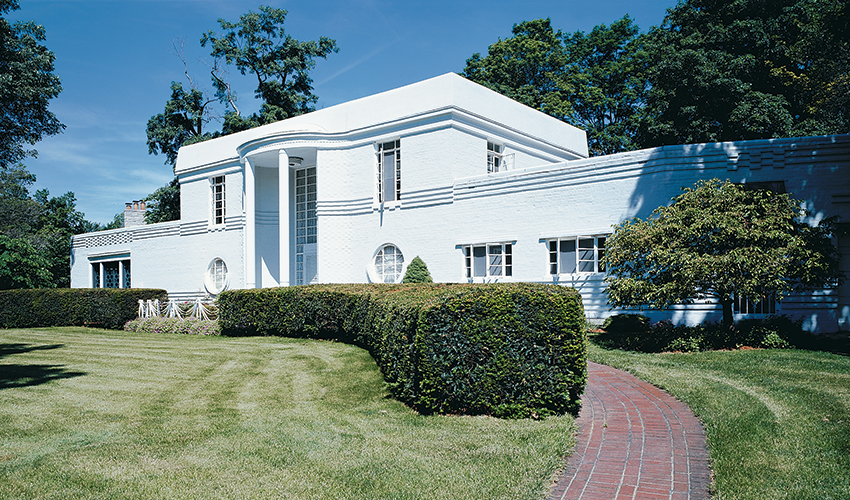
While these early modern styles are commonly lumped together as Art Deco, there is a difference between the two, distinguished by the use of curved or angular surfaces with horizontal versus vertical emphasis.
Art Deco takes its name from a 1925 Paris exhibition, the Exposition Internationale des Arts Décoratifs et Industriels Modernes, which highlighted the latest in modern design. At the time, the style was referred to as “Modernistic.” English art historian Bevis Hillier popularized the name Art Deco in his 1968 book by the same name.
While the style took inspiration from many sources, the fascination with the opening of King Tut’s tomb in 1923 led to the incorporation of many Egyptian details. Art Deco houses usually have flat roofs and stucco exteriors highlighted by geometric decorations such as chevrons or zigzags emphasizing verticality. While there are few Art Deco houses in Indiana, it’s common to find the style used for movie theaters and commercial buildings.
Art Moderne (or Streamline Moderne) also uses flat roofs and stucco walls, but in contrast has smooth curves making it feel more horizontal. American industrial designers, rather than architects, led the movement starting in the 1930s by making everything from furniture to toasters look more aerodynamic and efficient. No surprise that the style was especially popular for gas and bus stations.
The use of portholes and curved windows suggest streamlined ocean liners. While it may seem odd to make buildings appear aerodynamic and fast, architectural historian Nikolaus Pevsner argued that “bogus streamlining” was “functionally unjustifiable, but emotionally justifiable.” It provided a sense of technological advancement and modernity for a society suffering through the Great Depression.
{Did you know?}
King Tut wasn’t much to squawk about if you were an Ancient Egyptian. But the largely intact tomb provided a wealth of insight to archaeologists, and led to the boy king’s current renown.
International Style
1930s – Present
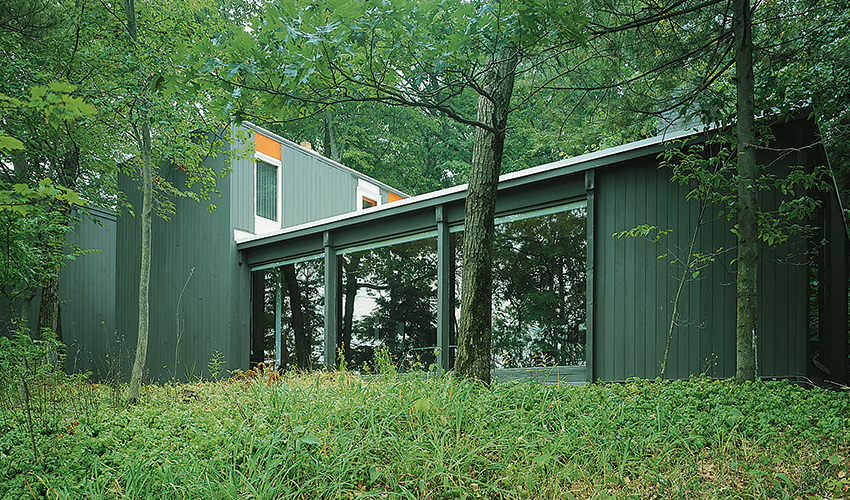
Architects associated with the German Bauhaus school of design developed the style, and Americans Philip Johnson and Henry-Russell Hitchcock gave it the name International Style in a 1932 exhibit at New York’s Museum of Modern Art. Bauhaus architects Walter Gropius, Ludwig Mies van der Rohe, and Le Corbusier used steel, glass, and reinforced concrete to create a modern style whose details related to the building’s function. International-style houses are otherwise devoid of ornamentation.
Characteristics of the style include flat roofs, windows set flush with the wall and often banded with wrap-around corners, and plain, flat walls historically in white stucco, but Indiana also has examples constructed in brick. The style appears in Indiana as early as the late 1930s but experienced a revival from 1960-1985, when it is known as Late International.
{Did you know?}
Walter Gropius couldn’t actually draw very well, which you might think a disadvantage for an architect. But the man knew how to delegate, and thus history was made.
Shed House
1960s – 1980s
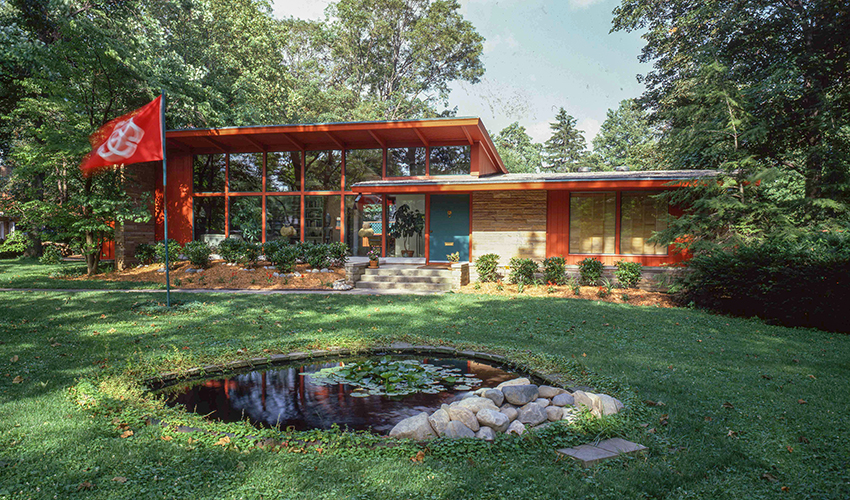
In the 1970s, Americans stopped throwing litter from their car windows, established Earth Day and the Environmental Protection Agency, and learned about the evils of DDT and paving paradise, all to save the Spaceship Earth. Shed designs were a passive solar energy response to the oil crisis.
The style began in an architect-designed community of vacation homes north of San Francisco that featured unpainted wood siding and south facing windows. The style appealed to back-to-nature fans who found plenty of examples in pattern books. The style combines multiple shed roofs to create a very asymmetrical plan and a variety of window sizes, often including south-facing clerestory windows and skylights. Though the environmental movement continued, the style faded from popularity in the 1980s.
{Did you know?}
Passive solar design is all about putting the sun to work for you: Home orientation, window placement, and shading are all situated to ensure the sun’s natural progress through the sky keeps the house comfortable.
Wrightian House
1950s – Present
Remember Frank Lloyd Wright from his early twentieth-century Prairie designs? The horizontal emphasis, flat roofs, and wide eaves of Wright’s designs inspired architects working from the 1950s through the present to incorporate the master’s organic philosophy. The idea that a building would blend in with nature, rather than sit upon it—like International style structures—fit perfectly with the growing environmental movement.
{Did you know?}
More than 500 of Wright’s designs were completed, and he published books and articles constantly. Of course he was influential in the field.
Contemporary
1950s – Present
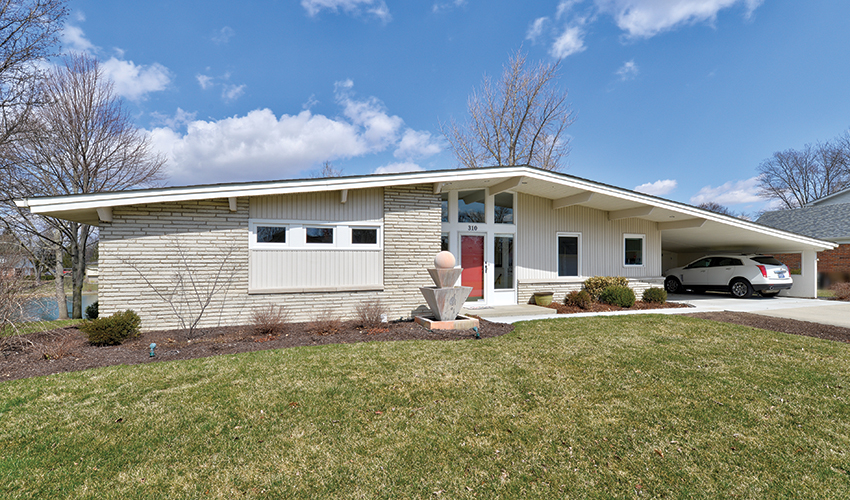
Created after the 1960s. And while the 1960s still seem “modern” to many, 50 years is the minimum age for most buildings to qualify as historic according to the National Park Service, which maintains the National Register of Historic Places. For now, we’re giving the name Contemporary to many mid-twentieth-century houses. No doubt revisions and further classification will occur with the passage of time and greater perspective on the more recent past.
Contemporary houses are typically designed by architects and custom built. The style displays the horizontal emphasis of its Ranch kin but offers a more futuristic appearance with placement of windows in non-traditional locations just below the roofline, flat or very low-pitched roofs, and large stretches of walls with no openings. It’s definitely not the practical, conservative look the Federal Housing Administration (FHA) approved in the 1930s! The FHA relaxed its guidelines in the 1950s, allowing more contemporary designs.
Architects brought the outside in by using large expanses of glass on the rear of the house, making the outdoors immediately present in all seasons. They fostered privacy by creating walled courtyards in front or large patios in the rear. Elements like the projecting roof rafters and purlins of the Craftsman style appear in a modern guise, revealing the post-and-beam structure of most Contemporary houses.
{Did you know?}
The National Register of Historic Places was authorized in 1966, serving as part of a national effort to bolster public and private support for preservation.
The Neos
1960s – Present
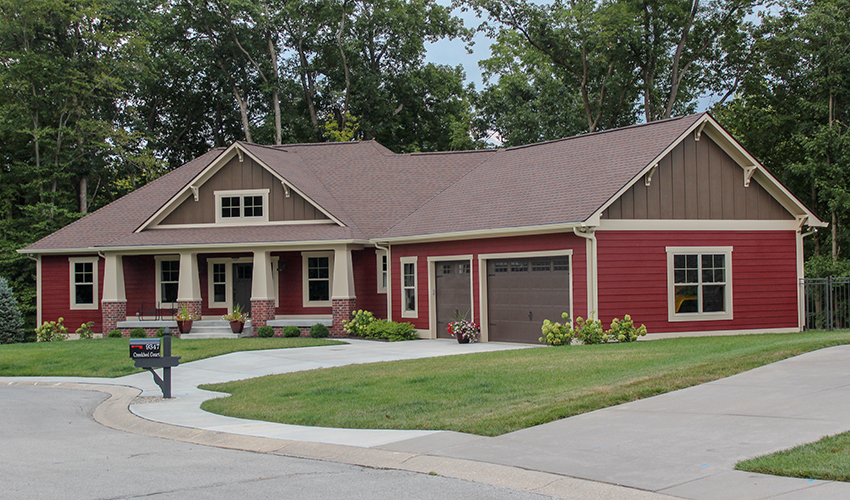
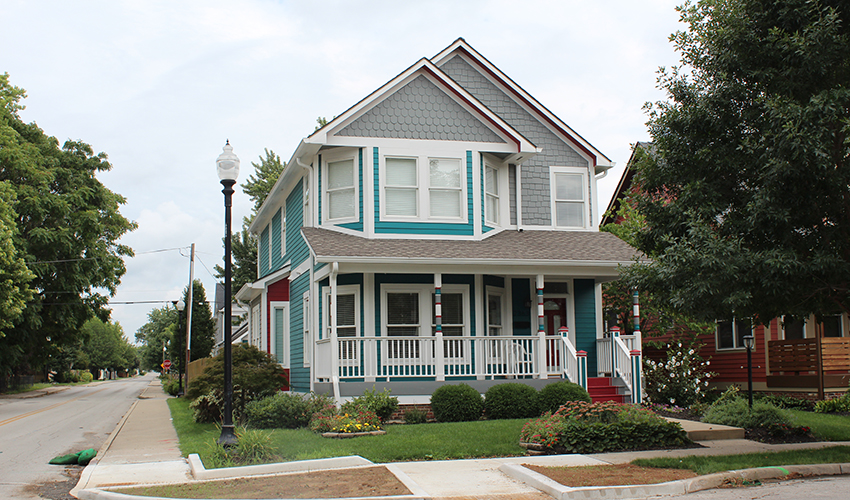
From the 1960s through today, you’ll find a variety of historic styles constructed in modern materials but on a very large scale. Look back to the section on period revivals and you’ll find the inspiration for houses in some subdivisions of more recent vintage. To separate these newer homes from those of the 1920s-30s, add “Neo” to the style name.
For example, a Colonial style house built in 1990 is Neo-Colonial. The pattern repeats with Neo-Tudor, Neo-French, Neo-Mediterranean, Neo-Craftsman, etc. But what do you do when you get to a new Neoclassical? Just add “revival.” A Neoclassical style house built in 2000 is Neoclassical Revival. This also works for nineteenth-century styles. In some New Urbanism suburbs, you’ll see Neo-Italianate and Neo-Gothic, and Neo-Queen Anne houses. An exception arises with the Second Empire style. Houses built in the mid-to late-twentieth century with a prominent mansard roof are known as Mansard, not Neo-Second Empire.
{Did you know?}
The mansard roof was perfected by a Frenchman named Francois Mansart in the 17th century, for whom it was named. Why the discrepancy in spelling? It’s just one of those things!

