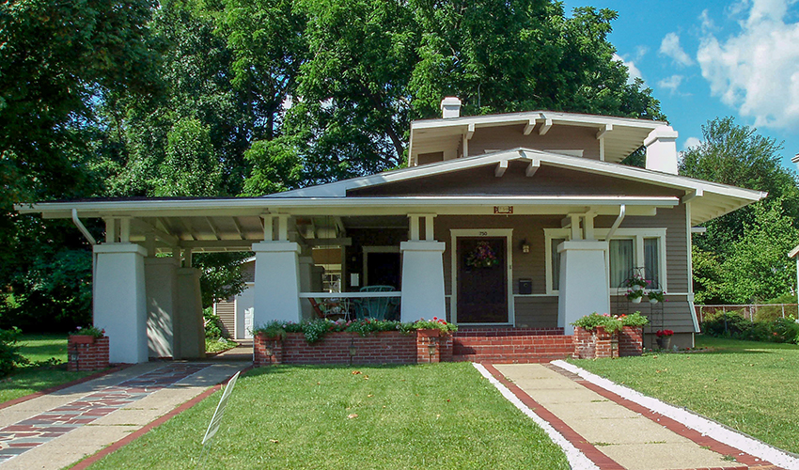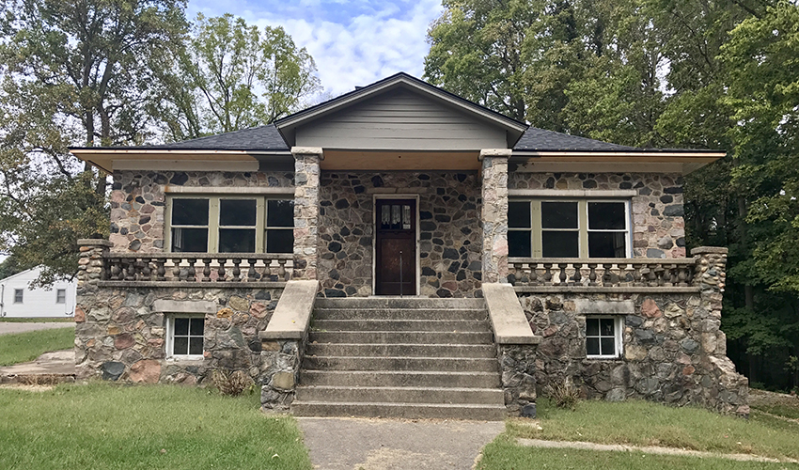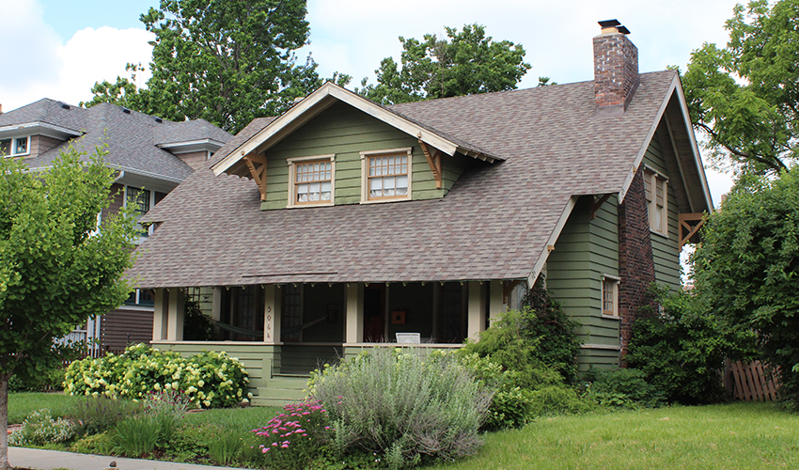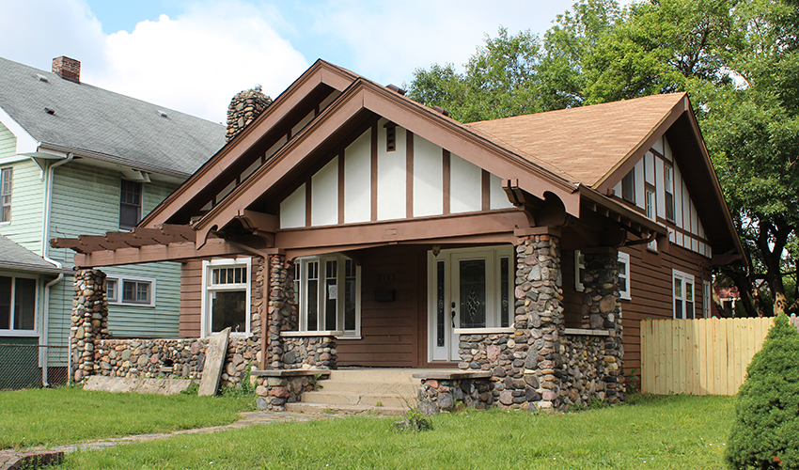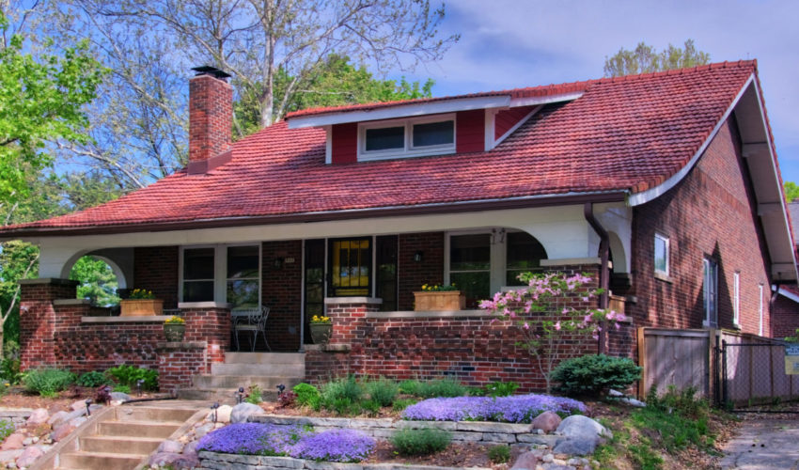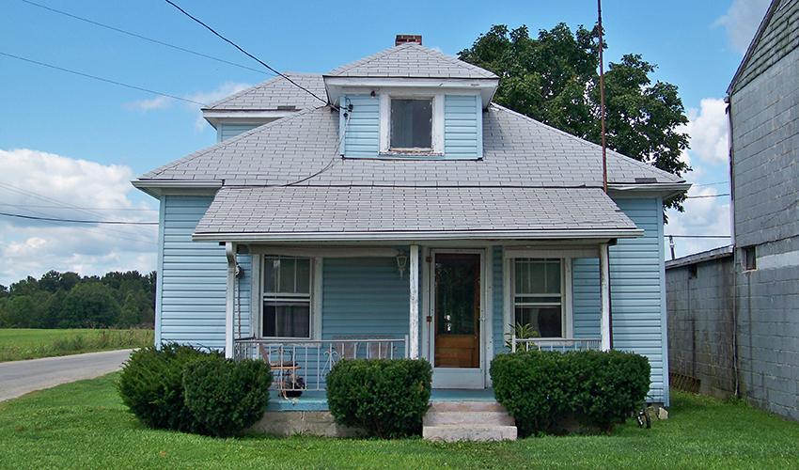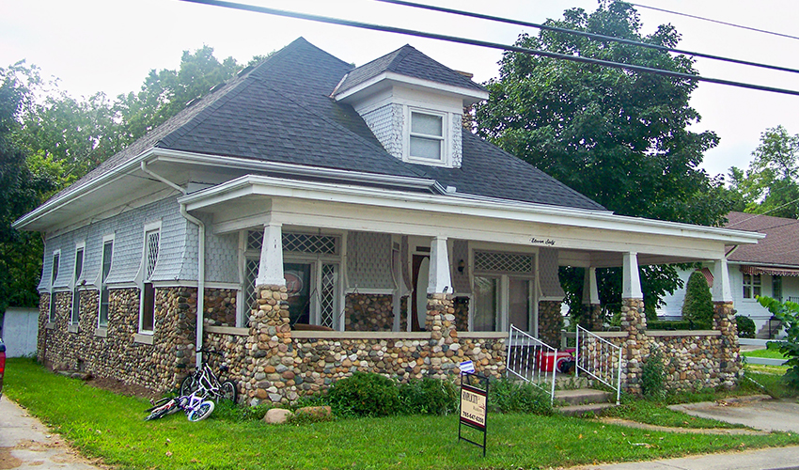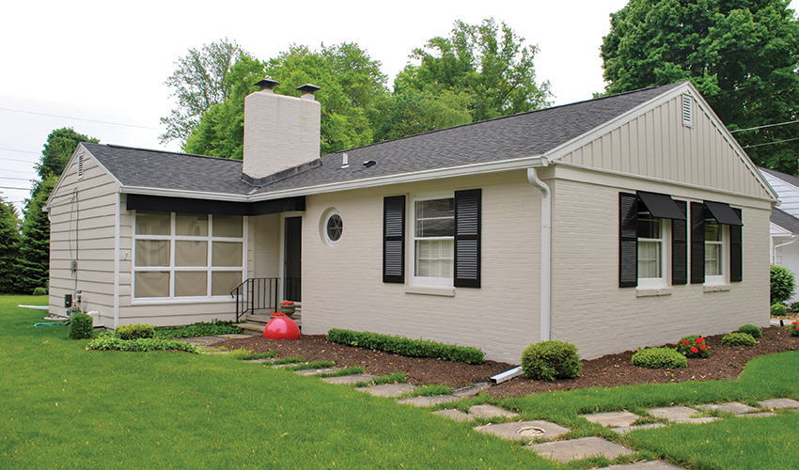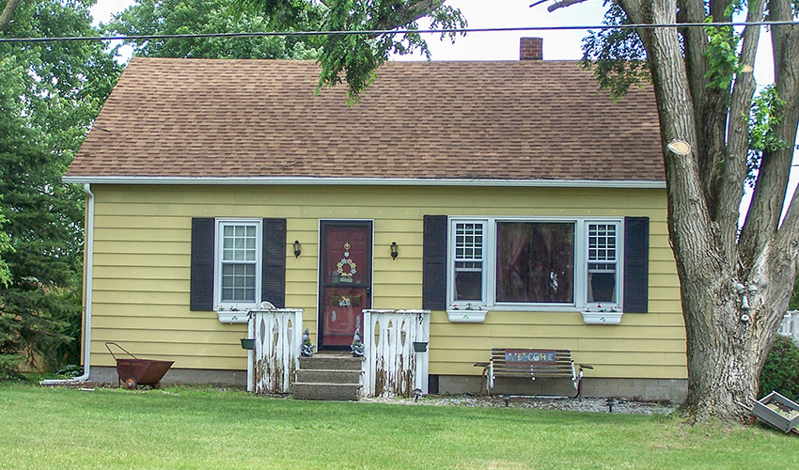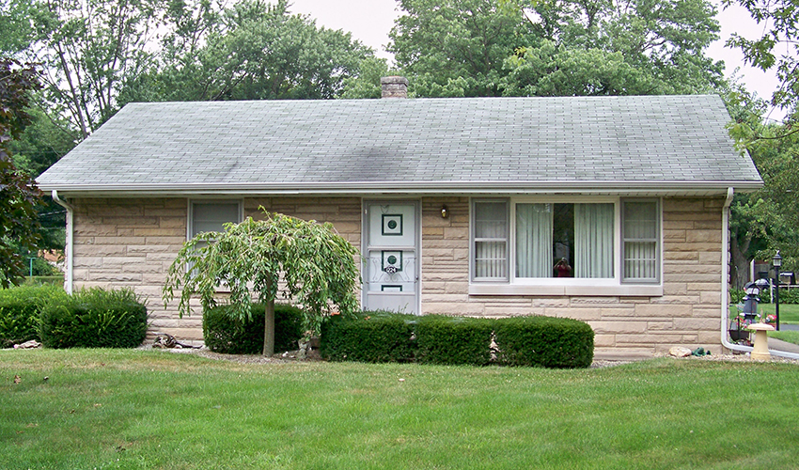HISTORIC HOUSE STYLES
20th Century Vernacular
Heavy drapes puddled on the floor, ornately carved and uncomfortable furniture, wall-to-wall carpets, objets d’art crowded on every surface, probably atop a fringed shawl: In the twentieth century, people said goodbye to all that old-timey Victorian excess, even if they still had maids to do their dusting. Widespread acceptance of germ theory and the science of bacteriology also contributed to the desire to simplify interiors.
New technology greatly impacted twentieth-century architecture. Indoor plumbing, flush toilets, electrical lighting, and central heating are just a few of the conveniences that changed twentieth-century residential designs. Fireplaces became decorative rather than the primary source of warmth. Bathrooms replaced the wash basin, chamber pot, and privy. The automobile turned the carriage house into a garage, which by the 1950s became attached to the house. And by the 1950s, air conditioning made porches obsolete.
Plan books and catalog publishers made stylish houses more available and affordable than ever. Companies like Montgomery Ward, Sears-Roebuck, Aladdin, and the Chicago House-Wrecking Company (which smartly changed its name to Harris Brothers) sold house kits in a variety of styles and materials, with attractive financing too. These firms shipped the entire house—in pieces, with a detailed instruction manual—to the railroad siding nearest the owner’s lot.
Bungalow
1905 – 1940
The name comes from India, where the word “bangla” refers to a low house surrounded by porches. Because bungalows utilize simple plans that incorporate low-pitched roofs supported by knee braces and exposed rafters, the form is often associated with the Craftsman style and frequently borrows Craftsman details.
Bungalows come in three primary types: California, which has a gable front with a gabled or hipped porch; dormer-front with a single central dormer; and western, which has a hipped roof, often with dormers.
The bungalow’s scale—one or one-and-one-half story, sized for urban lots—and modest details made them affordable for the working class. Plan books and catalog publishers offered bungalows in many designs.
{Did you know?}
Bangla, in turn, refers to the Bengal region of India, and means approximately “just the sort of house you’d see ‘round Bengal.” Despite the geographic distances, American bungalows are strikingly similar in appearance.
Pyramidal-Roof House
1905 – 1930
It doesn’t take a PhD in architectural history to figure out how this style got its name. The form, with a simple shape and little exterior decoration, began to show up in the nineteenth century, but its popularity grew in the twentieth as an affordable and comfortable home for workers in industrial areas.
{Did you know?}
American Foursquare
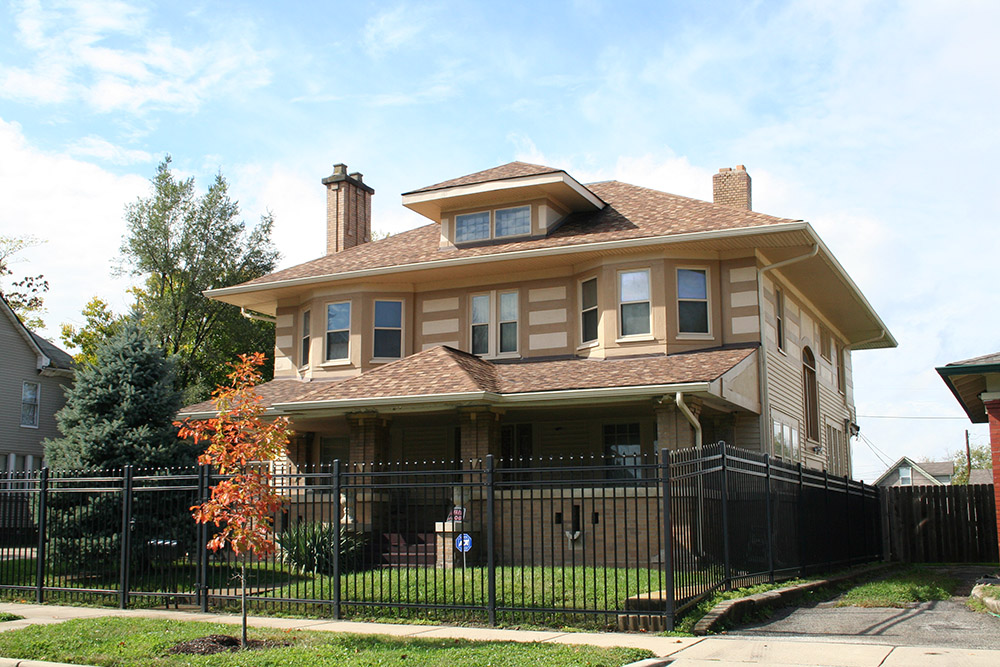
Visit virtually any town in Indiana—urban or rural—and you’ll find American Foursquares, a two-story variation of the pyramidal-roof house. Along with bungalows, Foursquares proliferated through catalog house kits and plans. The standard American Foursquare, named for its basic shape, has a hipped roof with a centrally-located dormer window. Its practicality and adaptability made it equally suitable for a small, urban lot or rural farmstead.
Like other styles of the early twentieth century, American Foursquare design shunned the bric-a-brac of the nineteenth-century Queen Anne style. Foursquares borrowed design elements from the Colonial Revival, Free Classic, or Craftsman styles to spiff up porches, windows, and eaves.
{Did you know?}
Old-House Journal coined the name American Foursquare in 1982. Prior to that, catalogs and builders called them cornbelt cubes or midwest boxes. This was before the age of focus groups, obviously.
American Small House
1930s – 1950s
Following the Great Depression, government standards significantly influenced residential construction. If you wanted a federally-backed mortgage, you had to play by the Federal Housing Administration’s (FHA) rules.
The FHA backed the American Small House, a blueprint that dominated the residential market nationwide from the 1930s through the 1950s. Also known as Minimal Traditional, these affordable, efficient houses quickly turned farm fields into neighborhoods. Their practicality and affordability answered the needs of families moving to cities for World War II production jobs, and for GIs returning home and starting families.
American Small Houses are typically square or rectangular, one-story, side-gabled, with few details and sans porch, although a small hood may cover the front door. New materials and technology show up in the form of aluminum siding and metal window frames.
Though these “cookie cutter” residences provided the inspiration for the 1962 folk song “Little Boxes,” their continued existence speaks to their practical nature, especially as “starter homes.”
{Did you know?}
American Small Houses typically include four rooms: a living room, kitchen, and two bedrooms. Bathrooms are not counted as a room in architectural terms, but American Small Houses almost always have just one bathroom.

